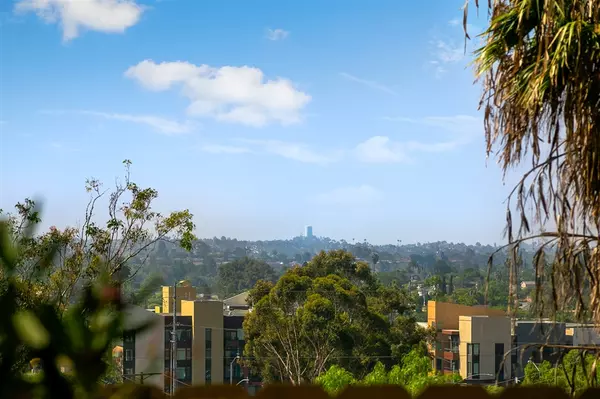$507,410
$544,900
6.9%For more information regarding the value of a property, please contact us for a free consultation.
4 Beds
2 Baths
1,737 SqFt
SOLD DATE : 01/09/2019
Key Details
Sold Price $507,410
Property Type Single Family Home
Sub Type Single Family Residence
Listing Status Sold
Purchase Type For Sale
Square Footage 1,737 sqft
Price per Sqft $292
Subdivision La Mesa
MLS Listing ID 180060760
Sold Date 01/09/19
Bedrooms 4
Full Baths 2
HOA Y/N No
Year Built 1972
Lot Size 10,454 Sqft
Property Description
Screaming deal, fully updated single family home! Start packing your things because as soon as you visit this fully remodeled home, you won't want to leave! Upon entering you are warmly welcomed by an open floor plan bathed in natural light from the new, large dual pane windows throughout. Gorgeous arched doorways and stunning paneled doors bring character. Enjoy two fireplaces with a stunning river rock surround, fresh paint and all new durable vinyl wood plank flooring. The kitchen opens to the family room and features granite counters, an eat-in breakfast bar, shaker cabinetry and stainless steel appliances. Both bathrooms have upgraded vanities, granite counters and tiled showers. To top it all off, the hardscaped, low maintenance yard will give you maximum enjoyment for minimal upkeep while the private front yard has been enclosed by a new fence. The detached 2 car garage adds convenience and storage to daily living. Truly a must see!. Neighborhoods: La Mesa Equipment: Satellite Dish Other Fees: 0 Sewer: Sewer Connected, Public Sewer Topography: LL
Location
State CA
County San Diego
Area 91941 - La Mesa
Zoning R-1:SINGLE
Interior
Interior Features Ceiling Fan(s), Granite Counters, Open Floorplan, Pantry, All Bedrooms Down, Bedroom on Main Level, Main Level Master
Heating Fireplace(s), Wood
Cooling None
Flooring Tile
Fireplaces Type Family Room, Living Room
Fireplace Yes
Appliance Counter Top, Dishwasher, Freezer, Disposal, Gas Oven, Gas Range, Gas Water Heater, Ice Maker, Refrigerator
Laundry Gas Dryer Hookup, In Garage
Exterior
Garage Driveway
Garage Spaces 2.0
Garage Description 2.0
Fence Chain Link, Wood
Pool None
View Y/N Yes
View City Lights
Roof Type Shingle
Porch Patio, Porch
Parking Type Driveway
Total Parking Spaces 8
Private Pool No
Building
Story 1
Entry Level One
Architectural Style Ranch
Level or Stories One
Others
Tax ID 4753010900
Security Features Carbon Monoxide Detector(s),Smoke Detector(s)
Acceptable Financing Cash, Conventional, FHA, VA Loan
Listing Terms Cash, Conventional, FHA, VA Loan
Financing Cash
Read Less Info
Want to know what your home might be worth? Contact us for a FREE valuation!

Our team is ready to help you sell your home for the highest possible price ASAP

Bought with Marc Duggan • Marc R. Duggan, Broker







