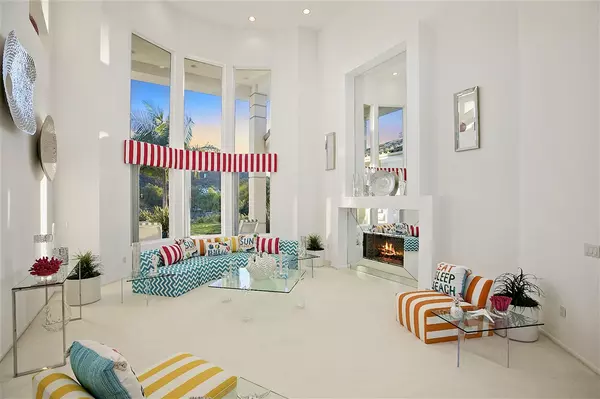$1,240,000
$1,274,900
2.7%For more information regarding the value of a property, please contact us for a free consultation.
3 Beds
4 Baths
3,876 SqFt
SOLD DATE : 12/09/2019
Key Details
Sold Price $1,240,000
Property Type Single Family Home
Sub Type Single Family Residence
Listing Status Sold
Purchase Type For Sale
Square Footage 3,876 sqft
Price per Sqft $319
Subdivision Jamul
MLS Listing ID 190054474
Sold Date 12/09/19
Bedrooms 3
Full Baths 4
Condo Fees $350
HOA Fees $350/mo
HOA Y/N Yes
Year Built 1998
Property Description
This stunning home in the coveted Steele Canyon Estates golf community is a must see! As you enter this rare single story home you are greeted by an abundance of natural light that fills the tall vaulted ceilings. The inviting open floor plan is perfect for entertaining indoor or out. Situated in the heart of Rancho San Diego's desirable Steele Canyon area, enjoy the many benefits of great schools, several golf courses, hiking trails, and a variety of shopping all within very close distance. Broker and Broker's Agents do not represent or guarantee accuracy of the square footage, permitted or unpermitted space, bd/ba count, lot size/dimensions, schools, or other information concerning the conditions or features of the property. Buyer is advised to independently verify the accuracy of all information through personal inspection & w/ appropriate professionals to satisfy themselves.. Neighborhoods: Steele Canyon Estates Other Fees: 0 Sewer: Sewer Connected Topography: LL
Location
State CA
County San Diego
Area 91935 - Jamul
Interior
Interior Features Bedroom on Main Level, Main Level Master
Heating Forced Air, Natural Gas
Cooling Central Air
Flooring Carpet, Tile
Fireplaces Type Family Room, Living Room, Master Bedroom
Fireplace Yes
Appliance Dishwasher, Electric Cooktop, Disposal, Gas Oven, Refrigerator
Laundry Gas Dryer Hookup, Laundry Room
Exterior
Garage Driveway
Garage Spaces 3.0
Garage Description 3.0
Fence Partial
Pool None
Parking Type Driveway
Total Parking Spaces 5
Private Pool No
Building
Story 1
Entry Level One
Level or Stories One
Others
HOA Name Walters Management
Tax ID 5193403800
Acceptable Financing Cash, Conventional
Listing Terms Cash, Conventional
Financing Conventional
Read Less Info
Want to know what your home might be worth? Contact us for a FREE valuation!

Our team is ready to help you sell your home for the highest possible price ASAP

Bought with Kellie Lundgren • Douglas Elliman of California







