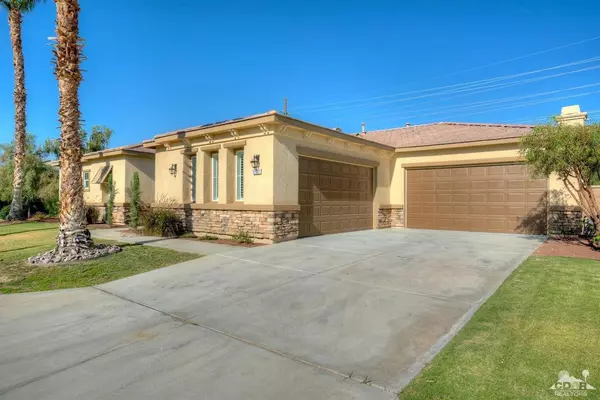$493,500
$499,999
1.3%For more information regarding the value of a property, please contact us for a free consultation.
4 Beds
4 Baths
3,105 SqFt
SOLD DATE : 06/15/2018
Key Details
Sold Price $493,500
Property Type Single Family Home
Sub Type Single Family Residence
Listing Status Sold
Purchase Type For Sale
Square Footage 3,105 sqft
Price per Sqft $158
Subdivision Piazza Serena
MLS Listing ID 218007594DA
Sold Date 06/15/18
Bedrooms 4
Full Baths 3
Half Baths 1
Condo Fees $102
Construction Status Updated/Remodeled
HOA Fees $102/mo
HOA Y/N Yes
Year Built 2005
Lot Size 0.270 Acres
Property Description
Priced to Sell! Beautiful & Highly Desirable this stunning home is located in the prestigious community known as 'Piazza Serena' close to Coachella Festival, Stagecoach & Desert Trip!. This home is a dream come true with tons of upgrades with attention to detail and craftsmanship. Features like NEW custom tile & bamboo wood floors, NEW carpet, slab granite kitchen counters & all new fixtures throughout. The Mstr. suite has an elegant custom bathroom w/ stunning custom granite walk-in shower, tile floors, a large master closet & direct access to your backyard. Restrooms are upgraded with custom tile/granite. Situated on large lot this Custom Lux-Estate is the perfect accommodation for your Ultimate Desert Lifestyle. The large open custom kitchen is complimented with dual-ovens & gorgeous custom cabinetry. The spacious private backyard includes a STUNNING custom built pool/spa, a covered patio & awesome mountain views that is sure to please. Move-IN Ready A Must See
Location
State CA
County Riverside
Area 313 - La Quinta South Of Hwy 111
Interior
Interior Features Breakfast Bar, Separate/Formal Dining Room, High Ceilings, Open Floorplan, Recessed Lighting, Main Level Primary, Walk-In Closet(s)
Heating Central, Forced Air, Fireplace(s), Natural Gas
Cooling Central Air
Flooring Bamboo, Carpet, Tile, Wood
Fireplaces Type Family Room, Gas, Masonry
Equipment Satellite Dish
Fireplace Yes
Appliance Dishwasher, Gas Cooktop, Disposal, Gas Oven, Microwave, Water To Refrigerator, Water Heater
Laundry Laundry Room
Exterior
Garage Direct Access, Driveway, Garage, Oversized
Garage Spaces 4.0
Garage Description 4.0
Pool Electric Heat, In Ground, Waterfall
Community Features Gated
Utilities Available Cable Available
Amenities Available Controlled Access
View Y/N Yes
View Mountain(s), Pool
Porch Concrete, Covered
Parking Type Direct Access, Driveway, Garage, Oversized
Attached Garage Yes
Total Parking Spaces 6
Private Pool Yes
Building
Lot Description Back Yard, Front Yard, Landscaped, Paved, Sprinkler System, Yard
Story One
Entry Level One
Foundation Slab
Architectural Style Traditional
Level or Stories One
New Construction No
Construction Status Updated/Remodeled
Others
Senior Community No
Tax ID 764460009
Security Features Security Gate,Gated Community,24 Hour Security,Key Card Entry
Acceptable Financing Cash, Cash to New Loan, Conventional
Listing Terms Cash, Cash to New Loan, Conventional
Financing Conventional
Special Listing Condition Standard
Read Less Info
Want to know what your home might be worth? Contact us for a FREE valuation!

Our team is ready to help you sell your home for the highest possible price ASAP

Bought with Tim Finnell • Bennion Deville Homes







