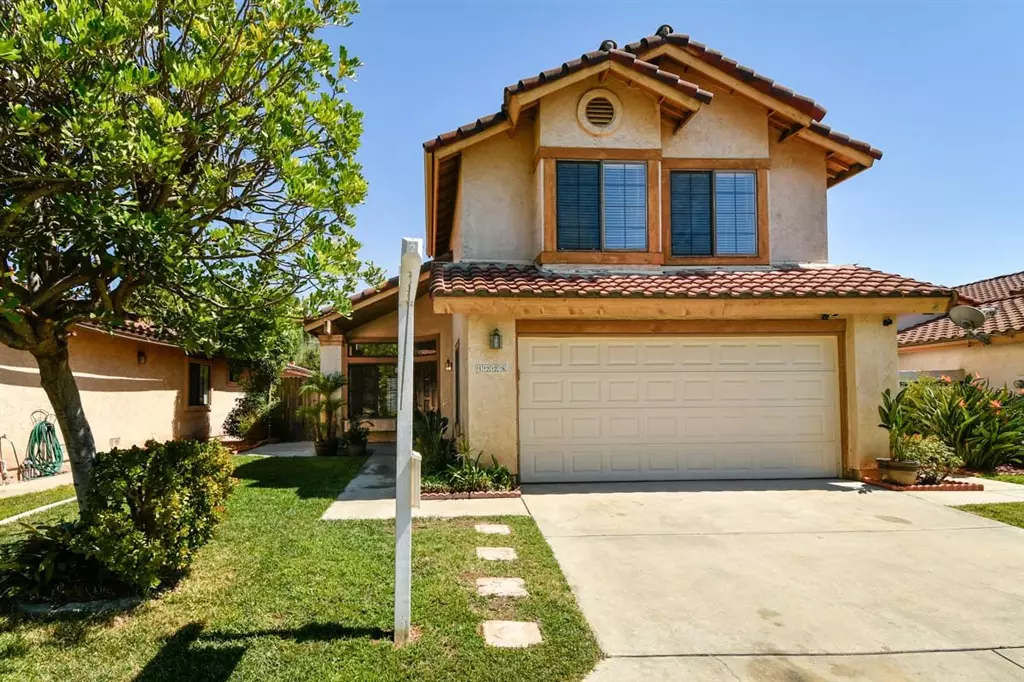$500,000
$519,000
3.7%For more information regarding the value of a property, please contact us for a free consultation.
4 Beds
3 Baths
1,724 SqFt
SOLD DATE : 11/15/2018
Key Details
Sold Price $500,000
Property Type Single Family Home
Sub Type Single Family Residence
Listing Status Sold
Purchase Type For Sale
Square Footage 1,724 sqft
Price per Sqft $290
Subdivision East Escondido
MLS Listing ID 180053325
Sold Date 11/15/18
Bedrooms 4
Full Baths 2
Half Baths 1
Condo Fees $130
HOA Fees $130/mo
HOA Y/N Yes
Year Built 1989
Property Description
Value Ranged $499K-$519K This wonderful family home situated in the Las Casitas development. This home features 4 bedrooms 2.5 baths and 1724sf, with vaulted ceilings in the living room, dining room and master bedroom. The family room is open into the kitchen with fireplace and sliding door leading to the backyard patio. Newer paint, and carpet upstairs. Downstairs is a beautiful wood flooring. This small development features a pool and spa area along with a private park. Neighborhoods: Las Casitas Other Fees: 0 Sewer: Sewer Connected Topography: LL
Location
State CA
County San Diego
Area 92027 - Escondido
Zoning R1
Interior
Interior Features All Bedrooms Up
Heating Forced Air, Natural Gas
Cooling Central Air
Fireplaces Type Family Room
Fireplace Yes
Appliance Built-In Range, Dishwasher, Disposal
Laundry Electric Dryer Hookup, Gas Dryer Hookup, In Garage
Exterior
Garage Driveway
Garage Spaces 2.0
Garage Description 2.0
Fence Partial
Pool Community, In Ground
Community Features Pool
Porch Concrete
Parking Type Driveway
Total Parking Spaces 4
Private Pool No
Building
Story 2
Entry Level Two
Architectural Style Mediterranean
Level or Stories Two
Others
HOA Name PMC
Tax ID 2256511400
Acceptable Financing Cash, Conventional, FHA, VA Loan
Listing Terms Cash, Conventional, FHA, VA Loan
Financing VA
Read Less Info
Want to know what your home might be worth? Contact us for a FREE valuation!

Our team is ready to help you sell your home for the highest possible price ASAP

Bought with Vangie Samson • Mayon Realty







