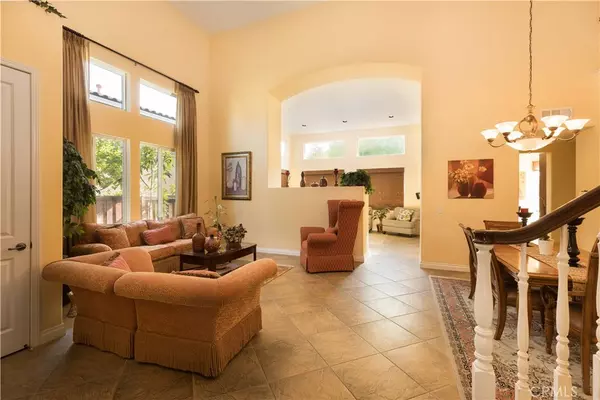$677,000
$687,900
1.6%For more information regarding the value of a property, please contact us for a free consultation.
4 Beds
3 Baths
3,006 SqFt
SOLD DATE : 11/26/2018
Key Details
Sold Price $677,000
Property Type Single Family Home
Sub Type Single Family Residence
Listing Status Sold
Purchase Type For Sale
Square Footage 3,006 sqft
Price per Sqft $225
Subdivision Mayfair@Fair Oaks (Mffo)
MLS Listing ID SR18218130
Sold Date 11/26/18
Bedrooms 4
Full Baths 3
Condo Fees $80
Construction Status Turnkey
HOA Fees $80/mo
HOA Y/N Yes
Year Built 2005
Lot Size 5,832 Sqft
Property Description
Your home just got listed located in the Fair Oaks Ranch community 4 bedrooms and 3 full baths a bonus room that can be easily used as an office or play room in addition to a good size loft. As you walk into the front door of the home you are greeted with a nice entry way opens to the large formal living and dining area with extra high ceiling and large windows which offer plenty of natural light with custom tile flooring throughout the first floor also features a large family room with built in entertainment center and custom fireplace that's open to a chef's dream kitchen with large center island, double oven and plenty of counter space and cabinets over looking the gorgeous and custom fully landscaped backyard for all your parties and family gathering. this beautiful home is conveniently located close to the freeway and shopping centers with award winning schools, nearby hiking trails, parks and HOA amenities include pool, spa and a clubhouse in one of the most desirable area of Santa Clarita Valley. Move in Ready motivated seller. Must See!!
Location
State CA
County Los Angeles
Area Can3 - Canyon Country 3
Rooms
Main Level Bedrooms 1
Interior
Interior Features Open Floorplan, Bedroom on Main Level, Walk-In Closet(s)
Heating Central
Cooling Central Air, Electric, Gas, See Remarks
Flooring Carpet, Tile
Fireplaces Type Living Room, See Remarks
Fireplace Yes
Appliance Built-In Range, Double Oven, Dishwasher, Disposal
Laundry Gas Dryer Hookup, Inside, See Remarks
Exterior
Garage Driveway, Garage
Garage Spaces 2.0
Garage Description 2.0
Fence Block, Wood
Pool Community, Association
Community Features Curbs, Street Lights, Sidewalks, Pool
Utilities Available Cable Available, Electricity Available, Natural Gas Available, Phone Available, Sewer Connected, Water Available
Amenities Available Pool
View Y/N Yes
View Canyon
Roof Type Tile
Porch Concrete
Parking Type Driveway, Garage
Attached Garage Yes
Total Parking Spaces 2
Private Pool No
Building
Lot Description 0-1 Unit/Acre, Back Yard, Front Yard, Lawn, Sprinkler System, Yard
Story 2
Entry Level Two
Foundation Concrete Perimeter, Slab
Sewer Public Sewer
Water Public
Architectural Style Mediterranean
Level or Stories Two
New Construction No
Construction Status Turnkey
Schools
School District Los Angeles Unified
Others
HOA Name The Ranch at Fair Oaks
Senior Community No
Tax ID 2841047090
Security Features Carbon Monoxide Detector(s),Smoke Detector(s)
Acceptable Financing Cash, Conventional, FHA, VA Loan
Listing Terms Cash, Conventional, FHA, VA Loan
Special Listing Condition Standard
Read Less Info
Want to know what your home might be worth? Contact us for a FREE valuation!

Our team is ready to help you sell your home for the highest possible price ASAP

Bought with Hilda Haghnazarian • CalStar







