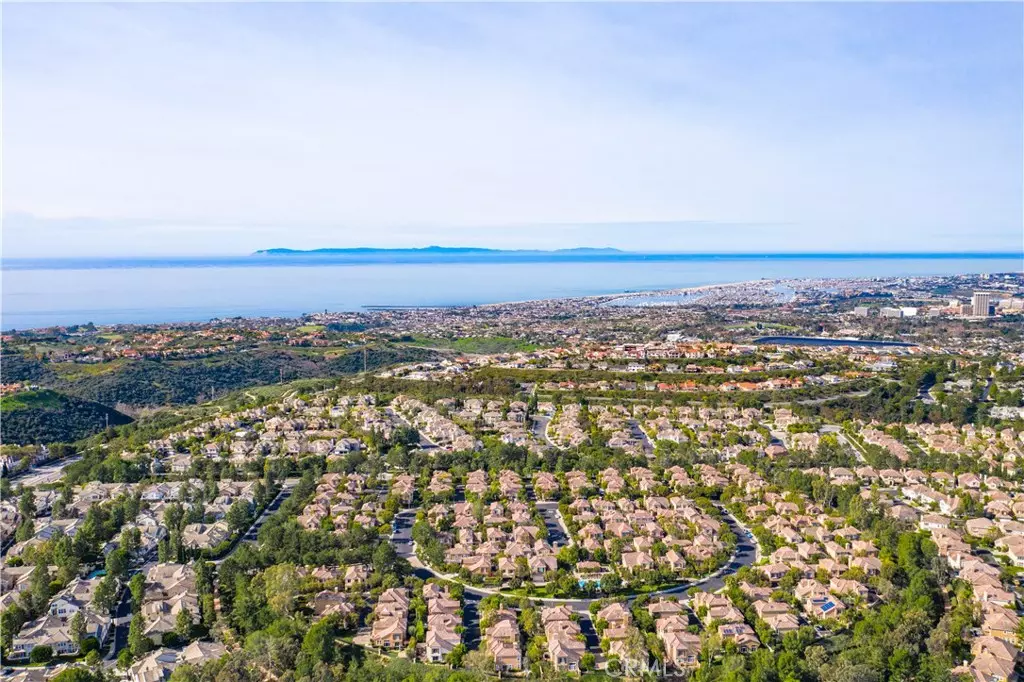$1,230,000
$1,230,000
For more information regarding the value of a property, please contact us for a free consultation.
3 Beds
3 Baths
1,750 SqFt
SOLD DATE : 10/23/2020
Key Details
Sold Price $1,230,000
Property Type Condo
Sub Type Condominium
Listing Status Sold
Purchase Type For Sale
Square Footage 1,750 sqft
Price per Sqft $702
Subdivision Sancerre (Nrsc)
MLS Listing ID OC20079739
Sold Date 10/23/20
Bedrooms 3
Full Baths 2
Half Baths 1
Condo Fees $222
Construction Status Updated/Remodeled
HOA Fees $222/mo
HOA Y/N Yes
Year Built 1994
Lot Size 3,998 Sqft
Property Description
Welcome to 15 Calvados! Newly updated, this turnkey Plan 3 in the highly sought-after community of Sancerre in Newport Coast has a desirable end-unit location. It is a detached condo that lives like a single-family residence, and it is the BEST Value for a detached home in Newport Coast! The totally re-styled kitchen features contemporary finishes including bright white quartz counter tops, marble back splash, stainless steel appliances and deep, single bowl sink. Family and friends can gather around the expanded island in the open concept kitchen-family room space and retreat to the well manicured backyard through one of the two newly installed patio sliders. The separate living and dining room space is light and bright with its vaulted ceilings and wall of windows. The entire first level boasts beautiful hardwood floors with contrasting white baseboards for an elegant feel. Additional features include plantation shutters throughout, a large master bath retreat with separate soaking tub and walk-in shower with newer glass doors. Two secondary bedrooms and an updated full bath complete this gorgeous home! This amenity-rich Newport Coast neighborhood has a beautiful association pool and spa, with access to tennis, basketball and sand volleyball courts, walking trails, and a large green belt with a dog park. Please view the video tour and schedule your private visit to this wonderful property! (https://www.youtube.com/watch?v=K6CLwXaO-pw)
Location
State CA
County Orange
Area N26 - Newport Coast
Interior
Interior Features Ceiling Fan(s), Separate/Formal Dining Room, High Ceilings, Open Floorplan, Recessed Lighting, Two Story Ceilings, Wired for Sound, All Bedrooms Down, Primary Suite, Walk-In Closet(s)
Heating Central
Cooling Central Air
Flooring Carpet, Wood
Fireplaces Type Family Room
Fireplace Yes
Appliance Gas Range, Microwave, Refrigerator, Tankless Water Heater
Laundry In Garage
Exterior
Exterior Feature Barbecue
Garage Direct Access, Garage Faces Front, Garage, Garage Door Opener, Permit Required
Garage Spaces 2.0
Garage Description 2.0
Fence Stucco Wall
Pool Association
Community Features Biking, Dog Park, Hiking, Street Lights, Suburban, Sidewalks, Gated, Park
Utilities Available Cable Available, Sewer Connected, Underground Utilities
Amenities Available Controlled Access, Sport Court, Barbecue, Picnic Area, Playground, Pool, Security, Tennis Court(s), Trail(s)
View Y/N Yes
View Neighborhood
Porch Patio
Parking Type Direct Access, Garage Faces Front, Garage, Garage Door Opener, Permit Required
Attached Garage Yes
Total Parking Spaces 2
Private Pool No
Building
Lot Description Corner Lot, Near Park, Yard, Zero Lot Line
Story Two
Entry Level Two
Sewer Public Sewer
Water Public
Level or Stories Two
New Construction No
Construction Status Updated/Remodeled
Schools
Elementary Schools Newport Coast
Middle Schools Corona Del Mar
High Schools Corona Del Mar
School District Newport Mesa Unified
Others
HOA Name Sancerre
Senior Community No
Tax ID 93646351
Security Features Prewired,Carbon Monoxide Detector(s),Gated Community,Smoke Detector(s)
Acceptable Financing Cash, Cash to New Loan, Private Financing Available
Listing Terms Cash, Cash to New Loan, Private Financing Available
Financing Conventional
Special Listing Condition Standard, Trust
Read Less Info
Want to know what your home might be worth? Contact us for a FREE valuation!

Our team is ready to help you sell your home for the highest possible price ASAP

Bought with Ilene Wallach • Residential Agent Inc.







