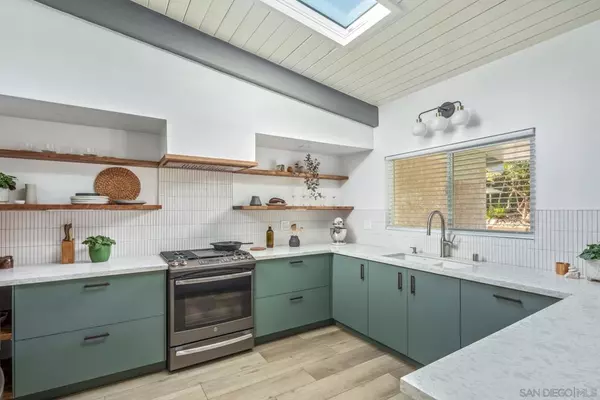$935,000
$925,000
1.1%For more information regarding the value of a property, please contact us for a free consultation.
4 Beds
2 Baths
1,632 SqFt
SOLD DATE : 05/25/2021
Key Details
Sold Price $935,000
Property Type Single Family Home
Sub Type Single Family Residence
Listing Status Sold
Purchase Type For Sale
Square Footage 1,632 sqft
Price per Sqft $572
Subdivision Del Cerro
MLS Listing ID 210010159
Sold Date 05/25/21
Bedrooms 4
Full Baths 2
Construction Status Updated/Remodeled,Turnkey
HOA Y/N No
Year Built 1961
Lot Size 8,276 Sqft
Property Description
A completely remodeled William Krisel mid-century modern home in the heart of beautiful Del Cerro. Every detail of this remodel was well thought out, perfectly refined and with all the designer finishes. Nothing was neglected - from high end bathroom tile to wide plank flooring, bifold doors leading out to the resort style yard, and gorgeous fixtures and faucets. This 3 bedroom 2 bath home has an optional 4th bedroom or office / loft. Home includes brand new A/C, water heater, furnace, windows, plumbing, new roof, electrical, and washer / dryer. Luxury kitchen includes high end appliances, a gorgeous backsplash and stylish open shelving. Wallpaper, painted wood plank vaulted ceilings, and smooth finish interior wall texture give this house its very high end feel. Plenty of skylights throughout make the home bright and cheery. Enjoy endless wine nights in front of the fire pit in the lushly landscaped yard. Laundry inside the home. 2 car garage. Top rated schools (Hearst Elementary, Lewis Middle, Patrick Henry High). A must see in person. Equipment: Dryer,Garage Door Opener, Washer Other Fees: 0 Sewer: Sewer Connected Topography: LL
Location
State CA
County San Diego
Area 92120 - Del Cerro
Zoning R1
Interior
Interior Features Beamed Ceilings, Open Floorplan, Recessed Lighting, All Bedrooms Down, Main Level Master
Heating Forced Air, Fireplace(s), Natural Gas, Wood
Cooling Central Air
Flooring Tile, Wood
Fireplaces Type Living Room
Fireplace Yes
Appliance Dishwasher, Gas Cooking, Disposal, Microwave, Refrigerator, Range Hood
Laundry Electric Dryer Hookup, Gas Dryer Hookup
Exterior
Garage Door-Multi, Driveway, Garage Faces Front, Garage, On Street
Garage Spaces 2.0
Garage Description 2.0
Fence Chain Link, Partial, Wood
Pool None
Roof Type Composition
Porch Rear Porch, Open, Patio, Porch
Parking Type Door-Multi, Driveway, Garage Faces Front, Garage, On Street
Total Parking Spaces 4
Private Pool No
Building
Story 1
Entry Level One
Water Public
Level or Stories One
Construction Status Updated/Remodeled,Turnkey
Others
Senior Community No
Tax ID 4633700100
Acceptable Financing Cash, Conventional, FHA
Listing Terms Cash, Conventional, FHA
Financing Conventional
Read Less Info
Want to know what your home might be worth? Contact us for a FREE valuation!

Our team is ready to help you sell your home for the highest possible price ASAP

Bought with Monique LeBlanc • Big Block Realty, Inc.







