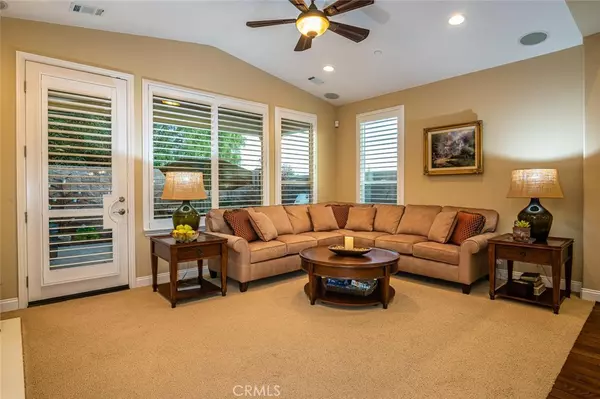$859,000
$849,000
1.2%For more information regarding the value of a property, please contact us for a free consultation.
3 Beds
3 Baths
2,110 SqFt
SOLD DATE : 05/28/2021
Key Details
Sold Price $859,000
Property Type Single Family Home
Sub Type SingleFamilyResidence
Listing Status Sold
Purchase Type For Sale
Square Footage 2,110 sqft
Price per Sqft $407
Subdivision Trilogy(600)
MLS Listing ID PI21077650
Sold Date 05/28/21
Bedrooms 3
Full Baths 3
Condo Fees $346
Construction Status Turnkey
HOA Fees $346/mo
HOA Y/N Yes
Year Built 2007
Lot Size 4,499 Sqft
Property Description
Lifestyle Living in Trilogy at Monarch Dunes Golf Resort! Executive two story, San Antonio model Shea built home. From the moment you enter this home the gleaming hardwood floors are sure to delight. The gourmet kitchen is inviting with granite slab counter tops, stone backsplash and a center island. For the chef, there is a great gas cook top and lots of counter space for food preparation. You will find custom and matching wood cabinetry throughout giving a sense of symmetry. The dining area has soaring high ceilings and provides a sense of openness. Enjoy a custom music package with all the bells and whistles and a nice fireplace providing the ambience. This home offers 3 bedrooms and 3 bathrooms. Two bedrooms including the Master Bedroom are down stairs and the 3rd bedroom and full bathroom are upstairs just off the bonus area which has panoramic views of the golf course and is very light and bright. The 2nd Great Room upstairs could be a beautiful office, art studio or you decide. This upstairs is also perfect for another person since it offers totally separate living quarters. The corner lot location allows lots of natural sunlight into the home. Relax in a private and professionally landscaped backyard with a beautiful water feature. Walking distance to the Monarch Dunes Club House and Adelina's Bistro. This home is turnkey and ready to move right into.
Location
State CA
County San Luis Obispo
Area Npmo - Nipomo
Rooms
Main Level Bedrooms 2
Interior
Interior Features CeilingFans, GraniteCounters, HighCeilings, OpenFloorplan, TwoStoryCeilings, Loft, MainLevelMaster, UtilityRoom, WalkInClosets
Heating ForcedAir
Cooling None
Flooring Wood
Fireplaces Type Gas, LivingRoom
Fireplace Yes
Appliance Dishwasher, GasCooktop, Disposal, Microwave, Refrigerator
Laundry Inside
Exterior
Garage Covered, Driveway
Garage Spaces 2.0
Garage Description 2.0
Fence Privacy
Pool Community, Heated, InGround, Lap, Waterfall, Association
Community Features Biking, Curbs, Golf, HorseTrails, Lake, Park, Pool
Amenities Available BocceCourt, Clubhouse, FitnessCenter, GolfCourse, MeetingBanquetPartyRoom, Other, Pool, Sauna, SpaHotTub, TennisCourts
View Y/N No
View None
Roof Type Shingle
Porch Covered, FrontPorch, Patio
Parking Type Covered, Driveway
Attached Garage Yes
Total Parking Spaces 2
Private Pool No
Building
Lot Description CornerLot, Greenbelt, SprinklerSystem
Story Two
Entry Level Two
Foundation Slab
Sewer PrivateSewer
Water Private
Level or Stories Two
New Construction No
Construction Status Turnkey
Schools
School District Lucia Mar Unified
Others
HOA Name Woodlands
Senior Community No
Tax ID 091602030
Acceptable Financing Cash, CashtoNewLoan
Horse Feature RidingTrail
Listing Terms Cash, CashtoNewLoan
Financing CashtoNewLoan
Special Listing Condition Standard
Read Less Info
Want to know what your home might be worth? Contact us for a FREE valuation!

Our team is ready to help you sell your home for the highest possible price ASAP

Bought with Jason Hall • RE/MAX Del Oro







