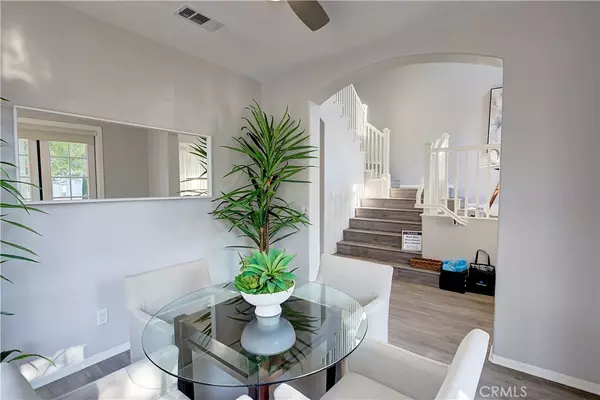$1,065,000
$999,000
6.6%For more information regarding the value of a property, please contact us for a free consultation.
3 Beds
3 Baths
1,900 SqFt
SOLD DATE : 07/14/2021
Key Details
Sold Price $1,065,000
Property Type Single Family Home
Sub Type Single Family Residence
Listing Status Sold
Purchase Type For Sale
Square Footage 1,900 sqft
Price per Sqft $560
Subdivision Carlyle At Lanes End (Crle)
MLS Listing ID OC21132686
Sold Date 07/14/21
Bedrooms 3
Full Baths 3
Condo Fees $99
HOA Fees $99/mo
HOA Y/N Yes
Year Built 1998
Lot Size 2,613 Sqft
Property Description
Welcome to this beautiful upgraded modern home at Lanes End in an established and quiet neighborhood of Northwood. It features 2 stories 3 bedrooms, 3 Full bath, 2 car garage, 1900 square feet. As you enter this ready to move-in home, you are greeted with with accent vaulted ceilings that bring in natural lighting. The gracious light and open floor plan leads you to the upgraded kitchen featuring all new cabinetry with soft close cabinets and all new appliances. The open concept family room has a lovely fireplace with a beautiful tile accent wall perfect for gatherings with family & friends. All bedrooms are located upstairs including a loft which can be used as an office space or library. The master bedroom & bath features a luxurious jetted soaking tub & separate shower, large walk in closet, & dual vanities & sinks. Spacious secondary bedrooms share a full bath with double vanity & sinks. The washroom is located on the second floor with all new appliances. Additional features: EV charger, tankless water heater, and water softener installed by Costco. This home is located in the desirable community of Northwood, walk to award winning Canyon View Elementary, Northwood High School, or Montessori school.
Location
State CA
County Orange
Area Nw - Northwood
Interior
Interior Features All Bedrooms Up, Loft, Walk-In Closet(s)
Heating Central
Cooling Central Air
Fireplaces Type Family Room
Fireplace Yes
Appliance Gas Range, Tankless Water Heater
Laundry Upper Level
Exterior
Garage Spaces 2.0
Garage Description 2.0
Pool Community
Community Features Biking, Dog Park, Park, Pool
Amenities Available Call for Rules
View Y/N No
View None
Porch Front Porch
Attached Garage Yes
Total Parking Spaces 2
Private Pool No
Building
Lot Description 0-1 Unit/Acre
Story Two
Entry Level Two
Sewer Public Sewer
Water Public
Architectural Style Cottage
Level or Stories Two
New Construction No
Schools
School District Irvine Unified
Others
HOA Name Lanes End
Senior Community No
Tax ID 53035257
Acceptable Financing Cash to New Loan, Conventional, FHA, VA Loan
Listing Terms Cash to New Loan, Conventional, FHA, VA Loan
Financing Conventional
Special Listing Condition Standard
Read Less Info
Want to know what your home might be worth? Contact us for a FREE valuation!

Our team is ready to help you sell your home for the highest possible price ASAP

Bought with JP Park • Seven Gables Real Estate







