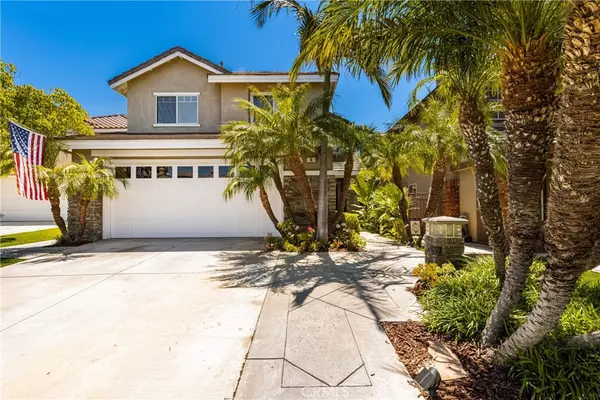$980,000
$959,900
2.1%For more information regarding the value of a property, please contact us for a free consultation.
4 Beds
3 Baths
2,156 SqFt
SOLD DATE : 08/09/2021
Key Details
Sold Price $980,000
Property Type Single Family Home
Sub Type Single Family Residence
Listing Status Sold
Purchase Type For Sale
Square Footage 2,156 sqft
Price per Sqft $454
Subdivision California Vista (Fcv)
MLS Listing ID OC21121519
Sold Date 08/09/21
Bedrooms 4
Full Baths 2
Half Baths 1
Condo Fees $67
HOA Fees $67/mo
HOA Y/N Yes
Year Built 1994
Lot Size 4,356 Sqft
Property Description
Fantastic opportunity to live in the wonderful hillside community of Foothill Ranch!! Nestled on an exceptionally private tree-lined cul-de-sac street with great curb appeal with stone accents and tropical landscaping. This is the home you've been waiting for and the seller's have priced it to sell fast!! Spacious 4 bedroom, 2.5 baths, large loft with custom built-ins, surround sound, two separate desk stations perfect for remote learning or work with 2156 square feet of comfortable living space for everyone. Inviting entry into the formal living and formal dining areas. The remodeled kitchen offers rich wood cabinetry, tile floors, upgraded appliances, granite countertops, center island and a breakfast nook. While the adjoining family room boasts a fireplace and large window perfect for viewing the backyard. Convenient downstairs powder room and laundry room. Custom appointments include crown molding, ceiling fans, mirrored closet doors, plantation shutters, recessed lighting and a newer furnace. The master suite offers high volume ceilings, a large walk-in closet with organizers, upgraded bathroom with dual sinks and an oval soaking tub. The secondary bedrooms share an upstairs bathroom. Attached two car garage with cabinets and extra ceiling storage with pull down access door. Entertainer's backyard with large patio area, raised planters, high block wall fencing, lush landscaping makes for a perfect place for family gatherings. Short walk to shopping, restaurants, theaters and Whiting Ranch Wilderness Park with great hiking and mountain biking trails.
Location
State CA
County Orange
Area Fh - Foothill Ranch
Interior
Interior Features Built-in Features, Block Walls, Ceiling Fan(s), Crown Molding, Granite Counters, High Ceilings, Open Floorplan, Pantry, Recessed Lighting, Tile Counters, Wired for Sound, All Bedrooms Up, Loft, Walk-In Closet(s)
Heating Central, Forced Air, Fireplace(s), Natural Gas
Cooling Central Air, Gas
Flooring Carpet, Tile
Fireplaces Type Family Room, Gas, Gas Starter
Fireplace Yes
Appliance Built-In Range, Dishwasher, Electric Oven, Gas Cooktop, Disposal, Gas Water Heater, Microwave, Range Hood, Water Heater
Laundry Electric Dryer Hookup, Gas Dryer Hookup, Inside
Exterior
Garage Concrete, Door-Multi, Direct Access, Driveway, Garage Faces Front, Garage, Garage Door Opener, On Street, Side By Side
Garage Spaces 2.0
Garage Description 2.0
Fence Block, Excellent Condition
Pool None, Association
Community Features Curbs, Gutter(s), Storm Drain(s), Street Lights, Suburban
Utilities Available Cable Connected, Electricity Connected, Natural Gas Connected, Phone Connected, Sewer Connected, Water Connected
Amenities Available Playground, Pool, Spa/Hot Tub, Trail(s)
View Y/N No
View None
Roof Type Concrete
Accessibility None
Porch Concrete
Attached Garage Yes
Total Parking Spaces 4
Private Pool No
Building
Lot Description Cul-De-Sac, Front Yard, Sprinklers In Rear, Sprinklers In Front, Landscaped, Sprinklers Timer
Faces West
Story 2
Entry Level Two
Foundation Slab
Sewer Public Sewer
Water Public
Architectural Style Traditional
Level or Stories Two
New Construction No
Schools
Elementary Schools Foothill Ranch
Middle Schools Rancho Santa Margarita
High Schools Trabuco Hills
School District Saddleback Valley Unified
Others
HOA Name California Vistas
Senior Community No
Tax ID 61211124
Security Features Carbon Monoxide Detector(s),Smoke Detector(s)
Acceptable Financing Cash, Cash to New Loan, Conventional
Listing Terms Cash, Cash to New Loan, Conventional
Financing Conventional
Special Listing Condition Standard
Read Less Info
Want to know what your home might be worth? Contact us for a FREE valuation!

Our team is ready to help you sell your home for the highest possible price ASAP

Bought with Stacy Feltman • Century 21 Award







