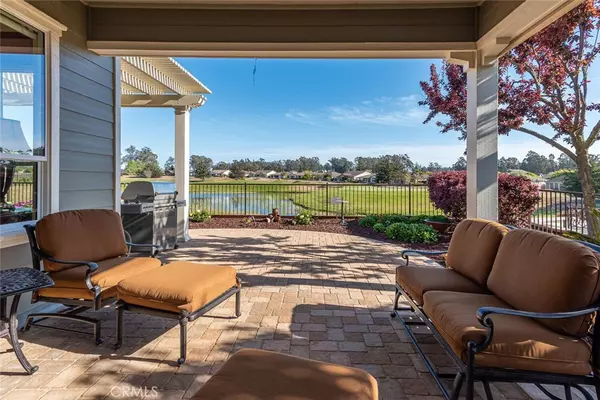$1,300,000
$1,325,000
1.9%For more information regarding the value of a property, please contact us for a free consultation.
2 Beds
3 Baths
2,760 SqFt
SOLD DATE : 08/12/2021
Key Details
Sold Price $1,300,000
Property Type Single Family Home
Sub Type Single Family Residence
Listing Status Sold
Purchase Type For Sale
Square Footage 2,760 sqft
Price per Sqft $471
Subdivision Trilogy(600)
MLS Listing ID PI21109808
Sold Date 08/12/21
Bedrooms 2
Full Baths 2
Half Baths 1
Condo Fees $346
Construction Status Turnkey
HOA Fees $346/mo
HOA Y/N Yes
Year Built 2007
Lot Size 8,276 Sqft
Property Description
Views, Views, Views in this luxury estate Morro model home in Trilogy at Monarch Dunes 5-Star Golf Course Community. Used as a 2nd home, this showplace estate looks like new and has been kept in immaculate condition. It is perfect for a 1031 Exchange or 2nd home. As a Special Bonus, most of the furnishings stay with the home including dishes, pots & pans so you can move right in or have a furnished rental. Romantic Get-A-Way retreat with a 180-degree panoramic lake and golf course view and approximately $250K in lot premium, Options and Upgrades. This South-East-facing home showcases great sunrises and approx. 2,760 sq. ft. on a large lot of approx. 8,177 sq. ft. with 2 bedrooms, bonus room, 3 baths and a formal dining room with a two-sided fireplace between the formal dining room and the gathering nook. The great room and master bedroom overlook the beautiful lake with the golf course green as a backdrop. The moment you enter this home, you will find custom tile floors, crown molding and lots of natural sunlight. As the canvas of this home unfolds you will find a 2nd dining area for romantic dinners over the water. The great room has phenomenal unobstructed views, entertainment center and surround sound speakers. The chef's gourmet kitchen features an over-sized granite slab center island, double convection ovens, GE Monogram appliances: A side-by-side stainless steel refrigerator, dishwasher, 5-burner gas cook top and a walk-in pantry. Enjoy Alder Oxford Brown with a walnut glaze on the kitchen cabinets and roll-out shelves at base cabinets and self-closing drawer glides. The master bedroom ensuite enhances the romantic scene with a 2nd fireplace for ambience, new carpeting in 2019, a separate tub, walk-in shower, dual sinks and large walk-in closet. The spacious office could be used as 3rd bedroom. There is also a built-in bar area with a wine reserve. For your comfort, this home has central air conditioning. The canvas is complete with outdoor entertaining at its finest with a large, covered patio, natural gas barbecue and plenty of venues for getting back to nature while sipping champagne and enjoying all of the numerous aviary varieties which come to visit. Or enjoy the entertainment provided by all levels of golfers as they posture for the green. To frame the portrait of this amazing estate, you will appreciate the custom landscaping and abundance of flowers in both the front and back yards. This luxury estate is absolutely Turnkey!
Location
State CA
County San Luis Obispo
Area Npmo - Nipomo
Zoning REC
Rooms
Main Level Bedrooms 2
Interior
Interior Features Crown Molding, Granite Counters, Open Floorplan, Pantry, Main Level Master, Utility Room, Walk-In Pantry, Walk-In Closet(s)
Heating Forced Air
Cooling Central Air
Flooring Carpet, Tile
Fireplaces Type Den, Dining Room, Master Bedroom, Multi-Sided
Fireplace Yes
Appliance Convection Oven, Double Oven, Dishwasher, Gas Cooktop, Gas Water Heater, Microwave, Refrigerator
Laundry Inside, Laundry Room
Exterior
Garage Door-Multi, Direct Access, Garage Faces Front, Garage, Side By Side
Garage Spaces 3.0
Garage Description 3.0
Fence Excellent Condition, Wrought Iron
Pool In Ground, Lap, Waterfall, Association
Community Features Curbs, Golf, Lake, Park, Storm Drain(s), Street Lights, Sidewalks
Amenities Available Bocce Court, Clubhouse, Fitness Center, Golf Course, Maintenance Grounds, Meeting/Banquet/Party Room, Outdoor Cooking Area, Playground, Pool, Spa/Hot Tub, Tennis Court(s)
Waterfront Description Lake,Lake Front
View Y/N Yes
View Golf Course, Lake, Panoramic
Porch Covered
Parking Type Door-Multi, Direct Access, Garage Faces Front, Garage, Side By Side
Attached Garage Yes
Total Parking Spaces 3
Private Pool No
Building
Lot Description Back Yard, Front Yard, Lawn, Landscaped, On Golf Course
Story One
Entry Level One
Foundation Slab
Sewer Public Sewer
Water Private
Level or Stories One
New Construction No
Construction Status Turnkey
Schools
School District Lucia Mar Unified
Others
HOA Name CCMA
Senior Community No
Tax ID 091606017
Acceptable Financing Cash, Cash to New Loan, 1031 Exchange
Listing Terms Cash, Cash to New Loan, 1031 Exchange
Financing Cash to Loan
Special Listing Condition Standard
Read Less Info
Want to know what your home might be worth? Contact us for a FREE valuation!

Our team is ready to help you sell your home for the highest possible price ASAP

Bought with Eilene Pham • Taylor Hoving Realty Group







