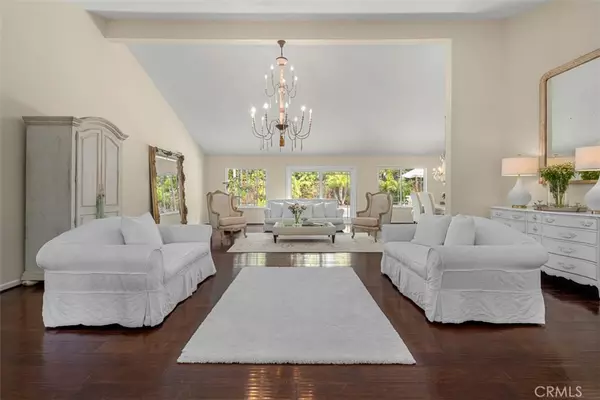$2,895,000
$2,895,000
For more information regarding the value of a property, please contact us for a free consultation.
4 Beds
3 Baths
2,921 SqFt
SOLD DATE : 09/02/2021
Key Details
Sold Price $2,895,000
Property Type Single Family Home
Sub Type Single Family Residence
Listing Status Sold
Purchase Type For Sale
Square Footage 2,921 sqft
Price per Sqft $991
Subdivision Westcliff East (Wcde)
MLS Listing ID NP21151466
Sold Date 09/02/21
Bedrooms 4
Full Baths 3
HOA Y/N Yes
Year Built 1974
Lot Size 9,147 Sqft
Property Description
Situated within one of Newport Beach's best neighborhoods, this wonderful single-level family home features 4 bedrooms, three baths and a rare three-car garage. Entered through a private gated courtyard, the home offers a light and bright interior throughout. A spacious kitchen is highlighted by quartzite counters, and opens to the family room with wet bar and fireplace. The oversized master suite boasts a luxurious master bath, a large walk-in shower, and french doors that lead to the rear yard. Additional features include indoor laundry, gorgeous wood flooring, and vaulted ceilings. The rear yard features a private pool and spa and oversized side yard. This spectacular home is in the highly sought-after Mariners Elementary school district and in close proximity to some of Newport's best shops and restaurants. It's an absolute must-see.
Location
State CA
County Orange
Area N7 - West Bay - Santa Ana Heights
Rooms
Main Level Bedrooms 4
Interior
Interior Features High Ceilings, Open Floorplan, Recessed Lighting, Bar, All Bedrooms Down, Bedroom on Main Level, Main Level Master
Heating Central
Cooling None
Flooring Stone, Wood
Fireplaces Type Family Room
Fireplace Yes
Appliance Dishwasher, Gas Cooktop, Microwave, Refrigerator, Range Hood, Trash Compactor, Water Heater, Dryer, Washer
Laundry Washer Hookup, Gas Dryer Hookup, Inside, Laundry Room
Exterior
Garage Door-Multi, Driveway, Garage
Garage Spaces 3.0
Garage Description 3.0
Pool Private
Community Features Suburban
Utilities Available Electricity Connected, Natural Gas Connected, Sewer Connected, Water Connected
Amenities Available Other
View Y/N No
View None
Parking Type Door-Multi, Driveway, Garage
Attached Garage Yes
Total Parking Spaces 3
Private Pool Yes
Building
Lot Description Back Yard, Front Yard, Lawn, Sprinkler System, Yard
Story 1
Entry Level One
Sewer Public Sewer
Water Public
Architectural Style Ranch
Level or Stories One
New Construction No
Schools
Elementary Schools Mariners
Middle Schools Ensign
High Schools Newport Harbor
School District Newport Mesa Unified
Others
Senior Community No
Tax ID 11746418
Acceptable Financing Cash, Cash to New Loan, Conventional
Listing Terms Cash, Cash to New Loan, Conventional
Financing Conventional
Special Listing Condition Standard
Read Less Info
Want to know what your home might be worth? Contact us for a FREE valuation!

Our team is ready to help you sell your home for the highest possible price ASAP

Bought with Casey Lesher • Coldwell Banker Realty







