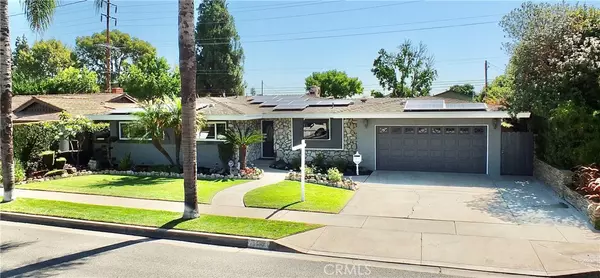$975,000
$949,000
2.7%For more information regarding the value of a property, please contact us for a free consultation.
5 Beds
3 Baths
2,230 SqFt
SOLD DATE : 09/30/2021
Key Details
Sold Price $975,000
Property Type Single Family Home
Sub Type Single Family Residence
Listing Status Sold
Purchase Type For Sale
Square Footage 2,230 sqft
Price per Sqft $437
MLS Listing ID RS21170591
Sold Date 09/30/21
Bedrooms 5
Full Baths 3
Construction Status Updated/Remodeled,Turnkey
HOA Y/N No
Year Built 1961
Lot Size 7,365 Sqft
Property Description
Welcome home to this gorgeous remodeled house in Paramount's Executive Tract! First time on the market in 46 years, this home has plenty of curb appeal with a lush green lawn, tropical plants and a charming exterior. The kitchen has been updated with granite counters, spacious breakfast bar, double oven, garden window and is open to the family room and backyard patio. The family room has a two-sided fireplace shared with the dining room. The French doors in the family room are adorned with glass block sidelights and lead out to the covered patio and amazing backyard. The formal dining room features the shared fireplace and another set of French doors with glass block sidelights also leading onto the patio. This setup lends to a perfect home for entertaining (two French doors leading to the large covered patio and a backyard putting green and Tiki bar!!). From the main hall at the south end of the home there are 3 bedrooms including a master bedroom with an ensuite remodeled bath. The master bathroom features a walk-in shower with custom tile work, tile wainscoting, glass-topped vanity with a vessel sink, recessed lighting and frosted privacy window. The hall bath has been remodeled with a granite counter top, frosted privacy window and stone tile bath/shower surround. Also tucked away in the main hall are the cabinets that will fit a full-sized washer and dryer. In the north wing of the home there are two more bedrooms including a 2nd master with a gorgeous ensuite bathroom which features a stone topped vanity, tile flooring and a stone tile shower surround with custom recessed shower niche. The second master has an additional retreat area plus direct access to the patio! The custom Tiki bar/kitchen (correctly called a Palapa) features a 30 foot granite bar, built-in barbecue, oven, refrigerator, sink, TV, fire feature and a thatched roof! Amazing!! The back yard also has a putting green area and a beautiful custom water feature in the corner. The attached garage has direct access from the house and has been finished with epoxy floors, ample cabinet space, granite counters, recessed lights and roll up door. Additional features in the home include Completely PAID OFF Solar System, wood laminate flooring, smooth ceilings, recessed lights, beautiful custom crown molding, central air conditioning and heat, dual paned windows and so much more! Close to restaurants, schools, and freeways.
Location
State CA
County Los Angeles
Area Rk - Paramount South Of Somerset
Zoning PAR16000*
Rooms
Main Level Bedrooms 5
Interior
Interior Features Ceiling Fan(s), Crown Molding, Separate/Formal Dining Room, Granite Counters, Open Floorplan, Paneling/Wainscoting, Stone Counters, Recessed Lighting, Storage, All Bedrooms Down, Bedroom on Main Level, Main Level Primary, Primary Suite
Heating Central, Solar
Cooling Central Air
Flooring Laminate, Tile
Fireplaces Type Dining Room, Living Room, Multi-Sided
Fireplace Yes
Appliance Double Oven
Laundry Inside, Laundry Closet
Exterior
Garage Concrete, Door-Multi, Driveway, Garage Faces Front, Garage, Paved, See Remarks, Workshop in Garage
Garage Spaces 2.0
Garage Description 2.0
Fence Block
Pool None
Community Features Curbs, Gutter(s), Street Lights, Suburban, Sidewalks
View Y/N No
View None
Roof Type Composition
Porch Concrete, Covered, Open, Patio
Attached Garage Yes
Total Parking Spaces 2
Private Pool No
Building
Lot Description Back Yard, Front Yard, Lawn, Landscaped, Level, Yard
Faces West
Story 1
Entry Level One
Foundation Raised
Sewer Public Sewer
Water Public
Architectural Style Bungalow
Level or Stories One
New Construction No
Construction Status Updated/Remodeled,Turnkey
Schools
Elementary Schools Lincoln
School District Paramount Unified
Others
Senior Community No
Tax ID 6270034006
Acceptable Financing Cash, Conventional, FHA, Fannie Mae, VA Loan
Listing Terms Cash, Conventional, FHA, Fannie Mae, VA Loan
Financing Cash
Special Listing Condition Standard
Read Less Info
Want to know what your home might be worth? Contact us for a FREE valuation!

Our team is ready to help you sell your home for the highest possible price ASAP

Bought with Kathy Bradford • Reali, Inc






