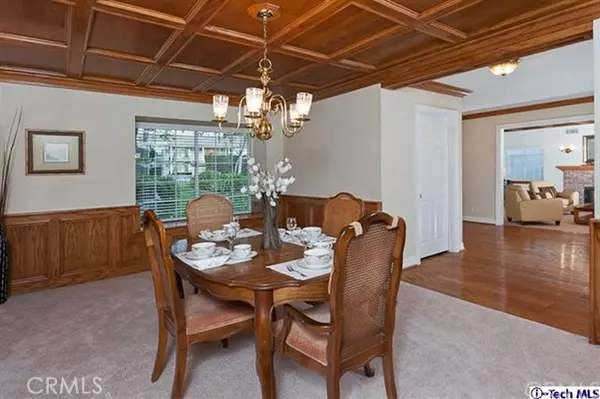$1,750,000
$1,799,000
2.7%For more information regarding the value of a property, please contact us for a free consultation.
4 Beds
5 Baths
4,452 SqFt
SOLD DATE : 09/27/2012
Key Details
Sold Price $1,750,000
Property Type Single Family Home
Sub Type Single Family Residence
Listing Status Sold
Purchase Type For Sale
Square Footage 4,452 sqft
Price per Sqft $393
MLS Listing ID 12164966
Sold Date 09/27/12
Bedrooms 4
Full Baths 3
Half Baths 2
Construction Status Updated/Remodeled
HOA Y/N No
Year Built 1948
Lot Size 0.289 Acres
Property Description
Nestled on a cul-de-sac, this elegant, two-story, traditional home offers light, space, magnificent oak wood details, design and modern comfort in a serene setting of almost 12600 square feet in lot size. This home has been completely renovated in 1991 and features a foyer, living room with a fireplace, a formal dining room with a bay window, a family room with a fireplace that opens directly to the updated (in 2004) kitchen with granite countertops, a matching center island, a walk-in pantry and gleaming oak cabinetry. There are 4 bedrooms, 3 full baths and two half-baths in this approximately 4452 sqft home. Upstairs you'll find two master suites; one of them has its own fireplace and a spa tub and two separate sinks/vanity areas. There is a spacious landing upstairs that may also be used for a play area or a sitting area. Another huge, separate room is now being used as a playroom and workout area. A slate-paved patio overlooks a lush garden with several fruit-bearing tree
Location
State CA
County Los Angeles
Area 634 - La Canada Flintridge
Interior
Interior Features Beamed Ceilings, Crown Molding, Separate/Formal Dining Room, Pantry, Recessed Lighting, Storage, All Bedrooms Up, Attic, Primary Suite, Walk-In Pantry, Walk-In Closet(s)
Heating Forced Air
Cooling Central Air
Flooring Carpet, Wood
Fireplaces Type Family Room, Gas, Living Room, Primary Bedroom
Fireplace Yes
Appliance Disposal, Refrigerator, Range Hood, Trash Compactor, Water Heater
Exterior
Garage Concrete, RV Access/Parking
Garage Spaces 2.0
Garage Description 2.0
View Y/N No
Roof Type Concrete,Tile
Porch Rear Porch
Parking Type Concrete, RV Access/Parking
Attached Garage Yes
Private Pool No
Building
Lot Description Sprinkler System
Faces North
Sewer Sewer On Bond
Architectural Style Custom, Traditional
Construction Status Updated/Remodeled
Schools
School District La Canada Unified
Others
Tax ID 5812026016
Acceptable Financing Cash to Existing Loan, Cash to New Loan, Conventional
Listing Terms Cash to Existing Loan, Cash to New Loan, Conventional
Financing Conventional
Special Listing Condition Standard
Read Less Info
Want to know what your home might be worth? Contact us for a FREE valuation!

Our team is ready to help you sell your home for the highest possible price ASAP

Bought with PFNon-Member Default • PF NON Member







