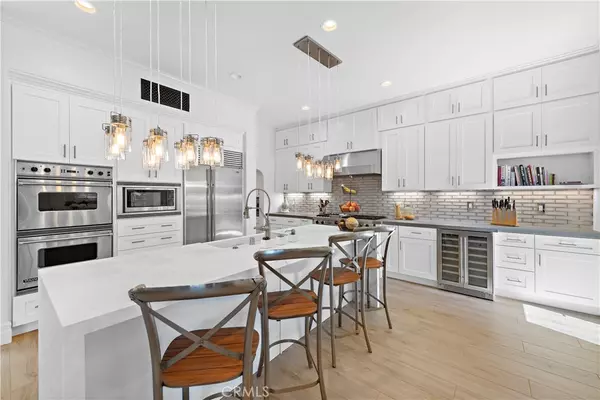$4,550,000
$4,699,000
3.2%For more information regarding the value of a property, please contact us for a free consultation.
5 Beds
5 Baths
3,602 SqFt
SOLD DATE : 11/12/2021
Key Details
Sold Price $4,550,000
Property Type Single Family Home
Sub Type Single Family Residence
Listing Status Sold
Purchase Type For Sale
Square Footage 3,602 sqft
Price per Sqft $1,263
Subdivision Seabourn (Ccsb)
MLS Listing ID LG21120738
Sold Date 11/12/21
Bedrooms 5
Full Baths 4
Half Baths 1
Condo Fees $760
Construction Status Updated/Remodeled
HOA Fees $760/mo
HOA Y/N Yes
Year Built 2000
Lot Size 6,006 Sqft
Property Description
Enjoy the relaxed and tranquil Crystal Cove setting in this estate-like home, with a wide array of prestigious amenities. This casual-elegance and this meticulously cared for home is perfect for entertaining and enjoying the benefits of Southern California’s finest coastal living. The proximity to nearby Crystal Cove beaches and shopping makes this home perfect for the buyer looking to have it all. The front entrance welcomes you into a private courtyard centered by a stone fountain and secluded guest Casita. This is a beautifully designed home that offers a true indoor / outdoor living experience. The desirable Santa Barbara-style corner lot home is perfect to relax and enjoy all the benefits of California Coastal living. It’s perfectly complemented by the extensive use of French doors and loggias, handmade Spanish terracotta and wide plank porcelain stone floors. The home has a versatile open floor plan with 5 Bedrooms / 4.5 baths, including the separate Casita that can be used as an office or for extended stays from family and guests. Enjoy sunsets and ocean views from the master suite and attached view deck. The master ensuite bathroom includes dual vanities, walk-in clothes closet, as well as a storage closet, stone floors, and a separate shower and soaking tub. The newly renovated entry level has a fully-equipped gourmet kitchen with walk-in pantry, new cabinetry, countertops, backsplash, lighting, wine cooler, dishwasher, new Porcelain flooring, and oversized farmer's sink. The spacious dining and living areas look onto an entertainer's backyard, complete with a custom fireplace, built-in BBQ, covered trellis and oversized spa. Formal living and dining rooms sit adjacent to one another across the grand hall with access to the central courtyard, perfect for alfresco dining. A two-car garage equipped with epoxy floors and plenty of storage completes the home. The home has been meticulously maintained and recent upgrades include a new “Smart” garage door opener, high-efficiency spa heater, tankless water heater and water softening system. The home’s exterior was completely repainted in 2019 and the home was re-piped in 2017. Don’t hesitate and miss your opportunity to enjoy the comfort and elegance of 52 Sidney and the sought-after Crystal Cove lifestyle.
Location
State CA
County Orange
Area Cr - Crystal Cove
Rooms
Main Level Bedrooms 1
Interior
Interior Features In-Law Floorplan, Open Floorplan, Pantry, Recessed Lighting, Bedroom on Main Level, Utility Room, Walk-In Pantry, Walk-In Closet(s)
Heating Forced Air
Cooling Central Air
Flooring Tile
Fireplaces Type Family Room, Living Room, Outside
Fireplace Yes
Appliance 6 Burner Stove, Convection Oven, Double Oven, Refrigerator
Laundry Inside, Laundry Room
Exterior
Exterior Feature Barbecue
Garage Driveway Level, Door-Single, Garage
Garage Spaces 2.0
Garage Description 2.0
Pool None, Association
Community Features Biking, Gutter(s), Hiking, Street Lights, Sidewalks, Gated
Utilities Available Cable Connected, Electricity Connected, Natural Gas Connected, Sewer Connected, Water Connected
Amenities Available Clubhouse, Fitness Center, Barbecue, Picnic Area, Playground, Pool, Spa/Hot Tub, Tennis Court(s), Trail(s)
View Y/N Yes
View Neighborhood, Ocean
Roof Type Spanish Tile
Porch Open, Patio
Parking Type Driveway Level, Door-Single, Garage
Attached Garage Yes
Total Parking Spaces 4
Private Pool No
Building
Lot Description Corner Lot, Lawn, Level, Sprinkler System, Street Level
Story Two
Entry Level Two
Foundation Slab
Sewer Public Sewer
Water Public
Architectural Style Mediterranean, Spanish
Level or Stories Two
New Construction No
Construction Status Updated/Remodeled
Schools
Elementary Schools El Morro
Middle Schools Thurston
High Schools Laguna Beach
School District Laguna Beach Unified
Others
HOA Name Crystal Cove Community Association
Senior Community No
Tax ID 47717109
Security Features Prewired,Security System,Carbon Monoxide Detector(s),Gated Community,Gated with Attendant,24 Hour Security,Smoke Detector(s)
Acceptable Financing Cash, Cash to New Loan, Conventional
Listing Terms Cash, Cash to New Loan, Conventional
Financing Cash
Special Listing Condition Standard
Read Less Info
Want to know what your home might be worth? Contact us for a FREE valuation!

Our team is ready to help you sell your home for the highest possible price ASAP

Bought with Rex McKown • Compass







