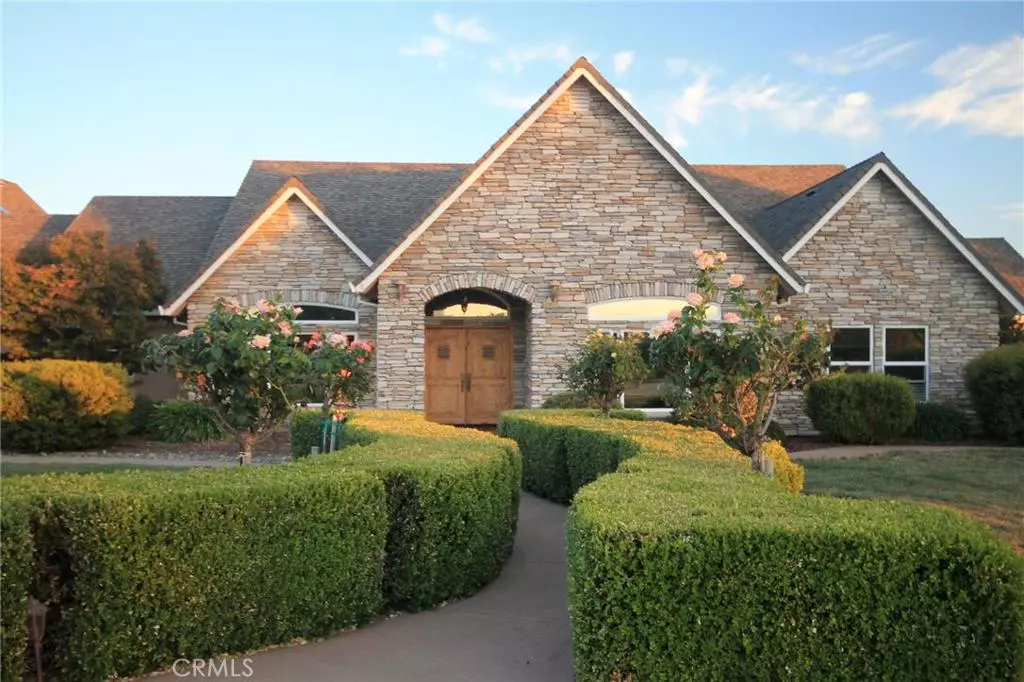$715,000
$747,500
4.3%For more information regarding the value of a property, please contact us for a free consultation.
4 Beds
4 Baths
4,054 SqFt
SOLD DATE : 12/21/2015
Key Details
Sold Price $715,000
Property Type Single Family Home
Sub Type Single Family Residence
Listing Status Sold
Purchase Type For Sale
Square Footage 4,054 sqft
Price per Sqft $176
MLS Listing ID CH15196575
Sold Date 12/21/15
Bedrooms 4
Full Baths 4
Construction Status Turnkey
HOA Y/N No
Year Built 2003
Lot Size 7.300 Acres
Property Description
Imagine going just 5 miles outside of Chico, then entering your own private world of quiet and nature. As you gently wind up to the top of the ridge, view the deer, rabbits, hawks, quail and more. When you get there, you will be awed by the views of the lights of Chico, the sunsets over the Sutter Buttes, and the sunrises over Paradise. You will find a home with the highest quality though-out. From the incredible 2000+ sq ft 4 stall horse barn with an 816 sq ft apartment (NOT counted in the sq ft!) to the fabulous outdoor kitchen, the extras go on and on. Bocce ball or horse shoes anyone? Would you like a glass of wine or a beer sitting on a custom stool inside the pool while enjoying the spectacular sunset? Of course, the inside is a homeowners dream. A private office with a beautiful full-size safe. A kitchen with stainless, granite, glass front cherry cabinets, eating bar and a walk in pantry. A breakfast nook with views. A master suite with jacuzzi tub and a walk-in shower with too many shower heads to count, and, yes, views! There are three large bedrooms, including the master suite on one side, plus a full suite of rooms (bed, bath and living area) upstairs. All on a sprawling 7.3 acres with beautiful landscaping, horse areas, solar panels and more.
Location
State CA
County Butte
Rooms
Other Rooms Barn(s), Guest House
Interior
Interior Features Beamed Ceilings, Wet Bar, Breakfast Bar, Built-in Features, Balcony, Breakfast Area, Ceiling Fan(s), Crown Molding, Coffered Ceiling(s), Separate/Formal Dining Room, Granite Counters, High Ceilings, Open Floorplan, Pantry, Bar, Wired for Sound, Main Level Primary, Walk-In Pantry, Walk-In Closet(s)
Heating Central, Forced Air
Cooling Central Air
Flooring Carpet, Stone
Fireplaces Type Bonus Room, Great Room, Guest Accommodations, Primary Bedroom
Fireplace Yes
Appliance Built-In Range, Dishwasher, Microwave, Refrigerator
Laundry Inside
Exterior
Exterior Feature Fire Pit
Garage Door-Multi, Garage, RV Access/Parking
Garage Spaces 3.0
Carport Spaces 3
Garage Description 3.0
Pool Gunite, In Ground
Community Features Horse Trails, Stable(s)
Utilities Available Propane
View Y/N Yes
View City Lights, Canyon, Mountain(s)
Roof Type Asphalt
Porch Concrete, Deck
Parking Type Door-Multi, Garage, RV Access/Parking
Attached Garage No
Total Parking Spaces 6
Private Pool Yes
Building
Lot Description Horse Property, Landscaped
Story Two
Entry Level Two
Sewer Septic Tank
Water See Remarks
Level or Stories Two
Additional Building Barn(s), Guest House
Construction Status Turnkey
Others
Senior Community No
Tax ID 063340015000
Acceptable Financing Submit
Horse Property Yes
Horse Feature Riding Trail
Green/Energy Cert Solar
Listing Terms Submit
Financing Conventional
Special Listing Condition Standard
Read Less Info
Want to know what your home might be worth? Contact us for a FREE valuation!

Our team is ready to help you sell your home for the highest possible price ASAP

Bought with John Anderson • Anderson Real Estate Sales


