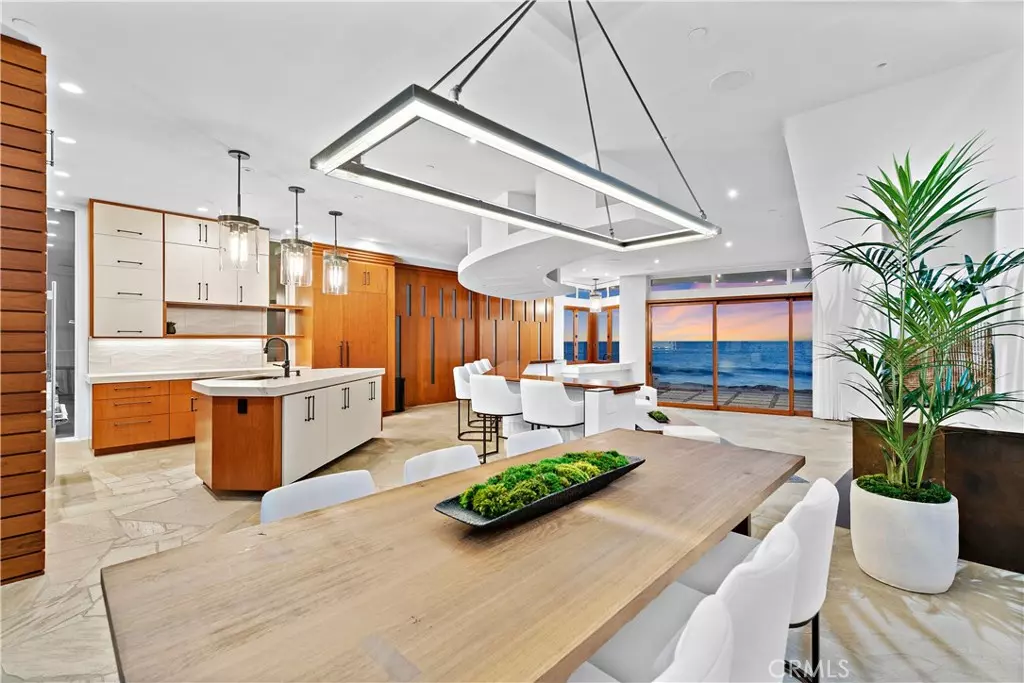$6,200,000
$6,400,000
3.1%For more information regarding the value of a property, please contact us for a free consultation.
3 Beds
5 Baths
3,953 SqFt
SOLD DATE : 01/13/2022
Key Details
Sold Price $6,200,000
Property Type Single Family Home
Sub Type Single Family Residence
Listing Status Sold
Purchase Type For Sale
Square Footage 3,953 sqft
Price per Sqft $1,568
Subdivision Beach Road Custom (Br)
MLS Listing ID OC21204974
Sold Date 01/13/22
Bedrooms 3
Full Baths 4
Half Baths 1
Condo Fees $90
Construction Status Turnkey
HOA Fees $90/mo
HOA Y/N Yes
Year Built 2009
Lot Size 4,874 Sqft
Property Description
Distinguished from its neighbors by modern contemporary architecture, this extensively upgraded and recently refreshed custom residence is in a league of its own along the guard-gated Beach Road enclave in Capistrano Beach. A commanding street presence is refined by new landscaping, lighting and hardscaping that continues from the front to the back, where a spacious at-the-sand patio takes in panoramic ocean, whitewater, beach, Catalina Island and city-light views that reach the Dana Point Headlands and beyond the San Clemente Pier. Accessed on all levels by a private elevator, the open and inviting home embraces approximately 3,953 square feet and features three bedrooms, four-and-one-half baths, a game room with pub-style wet bar and loft above, and a rooftop patio with unparalleled views. The main level presents an outstanding setting for entertaining complete with stone flooring, a step-down living room with sleek fireplace, a wet bar with curvilinear ceiling accent and ample seating, and a dining room with side patio. The entire area flows directly to a newly enriched island kitchen with quartz countertops, custom tile backsplash, an extra-wide stainless-steel hood, Thermador range, full-size Sub-Zero wine refrigerator, a built-in refrigerator with cabinet-matched doors, and a Bosch dishwasher. Slide-away glass doors open to the oceanfront patio, and the residence now displays new interior and exterior paint, revarnished wood floors and paneling, all-new Restoration Hardware lighting, whole-house audio with new studio-quality speakers, custom window treatments, new bar appliances, and in bathrooms, new quartz countertops, flooring, vanities and surrounds. An attached two-car garage reveals new epoxy flooring and generous built-in storage; two new air-conditioning systems ensure year-round comfort; grounds span approximately 4,873 square feet; and two tankless water heaters, whole-house filtration and a new security system with cameras are featured. Properties along Beach Road extend across the beach to the median high-tide line, and residents enjoy a setting near trails, parks, resorts, top schools, San Clemente and Laguna Beach.
Location
State CA
County Orange
Area Cb - Capistrano Beach
Interior
Interior Features Wet Bar, Built-in Features, Balcony, Elevator, High Ceilings, Open Floorplan, Stone Counters, Recessed Lighting, Storage, Sunken Living Room, Two Story Ceilings, Bar, Wired for Sound, Loft, Primary Suite, Walk-In Closet(s)
Heating Forced Air, Fireplace(s)
Cooling Central Air, Dual
Flooring Stone, Tile, Wood
Fireplaces Type Family Room, Gas
Fireplace Yes
Appliance Built-In Range, Convection Oven, Double Oven, Dishwasher, Electric Oven, Freezer, Gas Cooktop, Disposal, Ice Maker, Microwave, Refrigerator, Range Hood, Self Cleaning Oven, Tankless Water Heater, Vented Exhaust Fan, Water To Refrigerator
Laundry Washer Hookup, Electric Dryer Hookup, Gas Dryer Hookup, Inside, Laundry Room
Exterior
Exterior Feature Lighting, Rain Gutters
Garage Concrete, Direct Access, Driveway Level, Door-Single, Driveway, Garage Faces Front, Garage, Garage Door Opener, On Site, Private, Storage, Workshop in Garage
Garage Spaces 2.0
Garage Description 2.0
Fence Block
Pool None
Community Features Biking, Curbs, Foothills, Gutter(s), Hiking, Storm Drain(s), Street Lights, Gated
Utilities Available Cable Available, Electricity Connected, Natural Gas Connected, Phone Available, Sewer Connected, Water Connected
Amenities Available Controlled Access, Pets Allowed, Guard, Security, Trash
Waterfront Description Beach Access,Beach Front,Ocean Access,Ocean Front,Ocean Side Of Freeway,Ocean Side Of Highway
View Y/N Yes
View Catalina, City Lights, Canyon, Hills, Neighborhood, Ocean, Panoramic, Pier, Water
Porch Deck, Patio, Rooftop, Wrap Around
Parking Type Concrete, Direct Access, Driveway Level, Door-Single, Driveway, Garage Faces Front, Garage, Garage Door Opener, On Site, Private, Storage, Workshop in Garage
Attached Garage Yes
Total Parking Spaces 4
Private Pool No
Building
Lot Description Back Yard, Landscaped, Street Level, Yard
Story 3
Entry Level Three Or More
Sewer Public Sewer
Water Public
Architectural Style Contemporary, Custom
Level or Stories Three Or More
New Construction No
Construction Status Turnkey
Schools
Elementary Schools Palisades
Middle Schools Shorecliff
High Schools San Juan Hills
School District Capistrano Unified
Others
HOA Name Capistrano Bay District
Senior Community No
Tax ID 69115112
Security Features Prewired,Security System,Carbon Monoxide Detector(s),Fire Detection System,Fire Sprinkler System,Gated with Guard,Gated Community,Gated with Attendant,24 Hour Security,Smoke Detector(s),Security Guard
Acceptable Financing Cash, Cash to New Loan, Conventional, VA Loan
Listing Terms Cash, Cash to New Loan, Conventional, VA Loan
Financing Conventional
Special Listing Condition Standard
Read Less Info
Want to know what your home might be worth? Contact us for a FREE valuation!

Our team is ready to help you sell your home for the highest possible price ASAP

Bought with Eliisa Stowell • Surterre Properties Inc.






