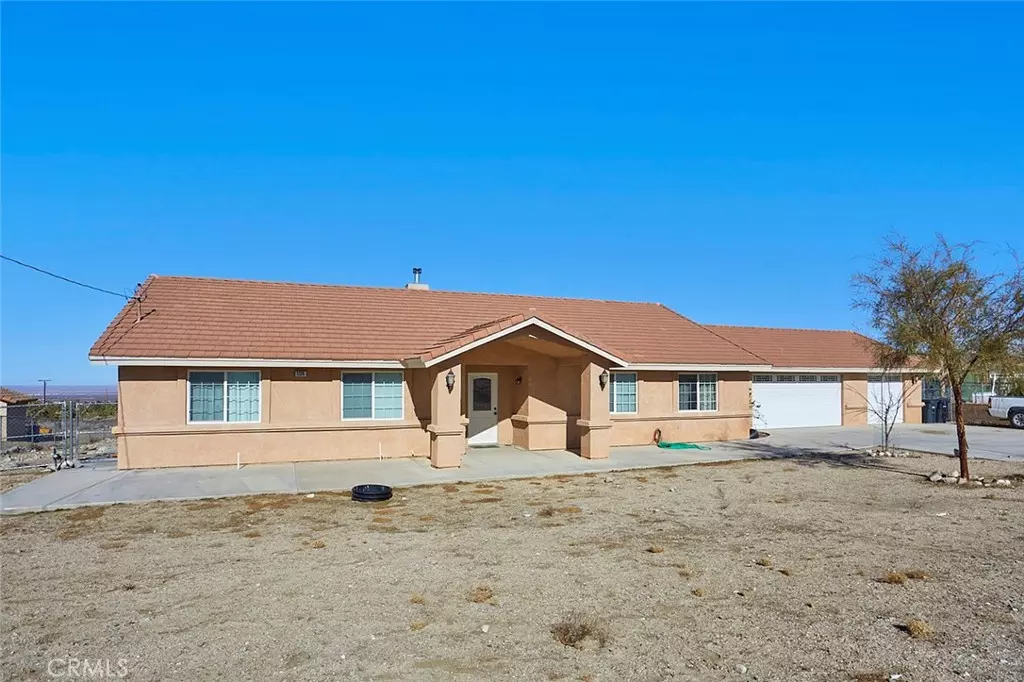$475,000
$480,000
1.0%For more information regarding the value of a property, please contact us for a free consultation.
3 Beds
2 Baths
1,924 SqFt
SOLD DATE : 04/15/2022
Key Details
Sold Price $475,000
Property Type Single Family Home
Sub Type Single Family Residence
Listing Status Sold
Purchase Type For Sale
Square Footage 1,924 sqft
Price per Sqft $246
MLS Listing ID IV22048139
Sold Date 04/15/22
Bedrooms 3
Full Baths 2
HOA Y/N No
Year Built 2004
Lot Size 0.877 Acres
Property Description
*** Seller is MOTIVATED*** Gorgeous Pinion Hills home off Hwy 138 with Breath taking views. This Beautiful 3 bedroom 2 bathroom homes has plenty of amazing features to suit your needs, throughout is tile and carpet. Enter the front door into the family room with wood burning stove/ fire place with safety gate, pass through to formal dining area. Kitchen offers granite counter tops with plenty of space and breakfast nook and pantry with access to garage. Master bedrooms offers walk in closet and it's own access to back yard with master bathroom. Home offers natural lighting and high ceilings all rooms have ceilings and light fixtures. This home has 3 car garage and very large cement drive way, the back yard offers a custom chicken coop and covered patio area, perfect for entertaining. Yards have several plum tress throughout and property is completely fenced around. Easy access to Highway 138 and a short drive from Wrightwood, Mountain High resort and the Angeles National Forest!
Location
State CA
County San Bernardino
Area Pinh - Pinon Hills
Zoning PH/RS-1
Rooms
Main Level Bedrooms 3
Interior
Heating Propane
Cooling Central Air
Flooring Carpet, Tile
Fireplaces Type Family Room, Wood Burning
Fireplace Yes
Laundry In Garage
Exterior
Garage Door-Multi, Garage
Garage Spaces 3.0
Garage Description 3.0
Fence Chain Link
Pool None
Community Features Valley
View Y/N Yes
View Canyon, Desert, Trees/Woods
Roof Type Tile
Porch Rear Porch, Patio
Parking Type Door-Multi, Garage
Attached Garage Yes
Total Parking Spaces 3
Private Pool No
Building
Lot Description 0-1 Unit/Acre
Story 1
Entry Level One
Sewer Septic Type Unknown
Water Public
Level or Stories One
New Construction No
Schools
School District Snowline Joint Unified
Others
Senior Community No
Tax ID 3068291280000
Acceptable Financing Cash, Cash to Existing Loan, Cash to New Loan, Conventional, Cal Vet Loan, FHA, Fannie Mae, Freddie Mac, Submit, USDA Loan, VA Loan
Listing Terms Cash, Cash to Existing Loan, Cash to New Loan, Conventional, Cal Vet Loan, FHA, Fannie Mae, Freddie Mac, Submit, USDA Loan, VA Loan
Financing FHA
Special Listing Condition Standard
Read Less Info
Want to know what your home might be worth? Contact us for a FREE valuation!

Our team is ready to help you sell your home for the highest possible price ASAP

Bought with Rocio Rivera • HomeSmart Realty Group







