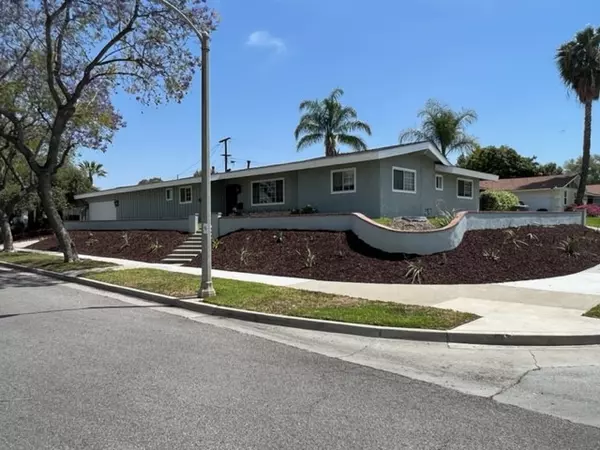$725,000
$719,000
0.8%For more information regarding the value of a property, please contact us for a free consultation.
4 Beds
2 Baths
1,780 SqFt
SOLD DATE : 05/31/2022
Key Details
Sold Price $725,000
Property Type Single Family Home
Sub Type Single Family Residence
Listing Status Sold
Purchase Type For Sale
Square Footage 1,780 sqft
Price per Sqft $407
Subdivision Horsethief Canyon
MLS Listing ID EV22073904
Sold Date 05/31/22
Bedrooms 4
Full Baths 2
HOA Y/N No
Year Built 1959
Lot Size 9,147 Sqft
Property Description
PRICE REDUCTION! Prime Area!!! This is the home that you have been waiting for. It has been upgraded beautifully throughout. Gorgeous finishes in every room. Granite countertop, custom-made cabinets in the kitchen, and Jenn-air appliances are a refrigerator, gas stove, and dishwasher. The dining area can accommodate extended family during the holidays. Engineered wood flooring in the dining area, 2nd, 3rd, and 4th bedrooms. THE TOTAL LIVING AREA IS 2,010 SQ FT. Recessed LED lighting, new exterior and interior paint, newer roof, newer AC, and copper plumbing. The house is powered with clean solar energy, 33 SOLAR PANELS ARE INSTALLED AND WILL BE PAID OFF BY THE SELLERS! There are two outdoor entertaining areas - a small enclosed atrium and nice size private backyard with a heated solar pool and spa, stone patio table, and benches are included in the sale. Did I mention 2 separate driveways and RV parking? No HOA and close to shopping, schools, parks, and transportation. Virtual Staging has been used in this listing, which helps the Buyers to visualize how a potential home might look and connect emotionally. Call for a private appointment today! AGENTS, PLEASE REVIEW THE IMPORTANT PRIVATE REMARKS.
Location
State CA
County Riverside
Area 248 - Corona
Rooms
Main Level Bedrooms 1
Interior
Interior Features Ceiling Fan(s), Separate/Formal Dining Room, Granite Counters, Recessed Lighting, Atrium, Walk-In Closet(s)
Heating Central, Fireplace(s), Solar
Cooling Central Air
Flooring Tile
Fireplaces Type Gas, Living Room
Fireplace Yes
Appliance Dishwasher, Gas Oven, Gas Range, Gas Water Heater, Microwave, Refrigerator, Water Heater
Laundry Laundry Room
Exterior
Garage RV Access/Parking
Garage Spaces 2.0
Garage Description 2.0
Fence Brick
Pool In Ground, Private, Solar Heat
Community Features Suburban
View None, Pool
Roof Type Composition
Accessibility Safe Emergency Egress from Home
Parking Type RV Access/Parking
Attached Garage Yes
Total Parking Spaces 2
Private Pool Yes
Building
Lot Description 0-1 Unit/Acre
Story 1
Entry Level One
Sewer Public Sewer
Water Public
Level or Stories One
New Construction No
Schools
Elementary Schools Corona
Middle Schools Corona
High Schools Corona
School District Corona-Norco Unified
Others
Senior Community No
Tax ID 1090820010000
Acceptable Financing Cash to New Loan, Conventional, FHA
Listing Terms Cash to New Loan, Conventional, FHA
Financing Conventional
Special Listing Condition Standard
Read Less Info
Want to know what your home might be worth? Contact us for a FREE valuation!

Our team is ready to help you sell your home for the highest possible price ASAP

Bought with PRADINYA SHASTRI • REDFIN







