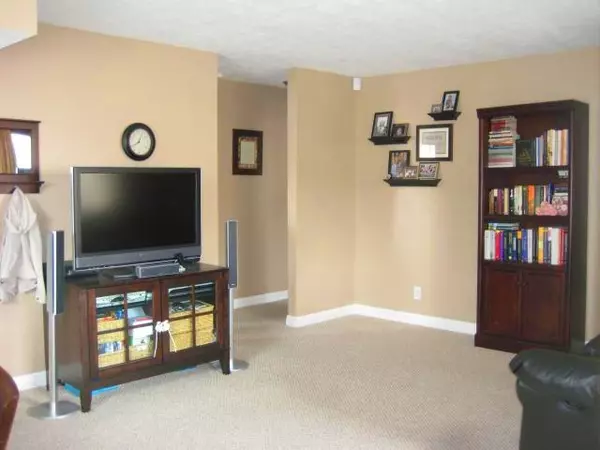$281,000
$289,900
3.1%For more information regarding the value of a property, please contact us for a free consultation.
2 Beds
2 Baths
907 SqFt
SOLD DATE : 09/30/2014
Key Details
Sold Price $281,000
Property Type Condo
Sub Type Condominium
Listing Status Sold
Purchase Type For Sale
Square Footage 907 sqft
Price per Sqft $309
Subdivision Sabre Spr
MLS Listing ID 140047966
Sold Date 09/30/14
Bedrooms 2
Full Baths 2
Condo Fees $257
HOA Fees $257/mo
HOA Y/N Yes
Year Built 1987
Property Description
Beautiful, private condo in Sabre Springs. Best loc w/ amazing view of trees, mountains & creek. Access to hiking trails. Dual master suites w/ full baths. Light & bright, neutral colors, gorgeous upgraded kitchen w/newer cabinets and Corian counters. Gas range, microwv & DW. Washer & dryer incl. Central heat/air. Private balcony w/ storage. Top floor, corner end unit. Assigned carport parking & plenty of guest parking. Close to freeways, shopping, theaters & rest. Award-winning Poway School Dist. Neighborhoods: Stony Brook Complex Features: ,,,, Equipment: Dryer, Range/Oven, Washer Other Fees: 40 Sewer: Sewer Connected Topography: RSLP
Location
State CA
County San Diego
Area 92128 - Rancho Bernardo
Building/Complex Name Stony Brook
Interior
Heating Electric, Forced Air
Cooling Central Air
Flooring Carpet
Fireplace No
Appliance Dishwasher, Disposal, Gas Water Heater, Microwave
Laundry Common Area, Electric Dryer Hookup
Exterior
Garage Assigned, Carport, Other
Fence None
Pool Community, In Ground
Community Features Pool
View Y/N Yes
View Park/Greenbelt
Parking Type Assigned, Carport, Other
Total Parking Spaces 1
Private Pool No
Building
Story 1
Entry Level One
Level or Stories One
Others
HOA Name Stony Brook HOA
Tax ID 3161700224
Acceptable Financing Cash, Conventional
Listing Terms Cash, Conventional
Financing Cash
Read Less Info
Want to know what your home might be worth? Contact us for a FREE valuation!

Our team is ready to help you sell your home for the highest possible price ASAP

Bought with Said Eshaghi • Keller Williams Realty







