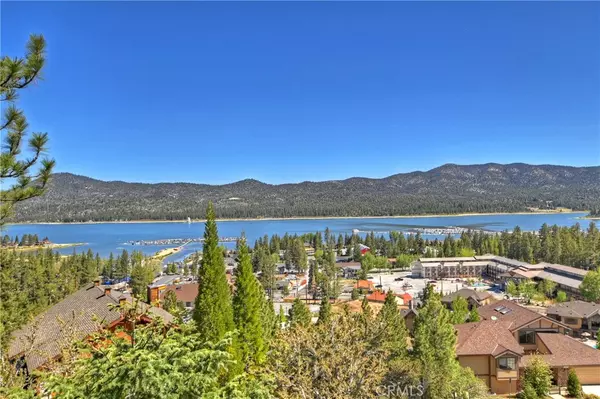$1,385,000
$1,389,999
0.4%For more information regarding the value of a property, please contact us for a free consultation.
3 Beds
3 Baths
2,872 SqFt
SOLD DATE : 07/18/2022
Key Details
Sold Price $1,385,000
Property Type Single Family Home
Sub Type Single Family Residence
Listing Status Sold
Purchase Type For Sale
Square Footage 2,872 sqft
Price per Sqft $482
MLS Listing ID EV22105240
Sold Date 07/18/22
Bedrooms 3
Full Baths 2
Three Quarter Bath 1
HOA Y/N No
Year Built 1996
Lot Size 9,901 Sqft
Property Description
Wonderful Ironwood Estate Home with incredible lake views from almost every room! Just freshened up with new paint inside, hard wood floors, and newly redecorated~ The moment you pull into the driveway you get incredible views of the lake from the partially landscaped front yard~ Main level features a beautiful kitchen with a breakfast bar that is open to the living room~ Enjoy entertaining your loved ones while taking in the panoramic lake views, and views of the twinkling lights of the valley in the evening~ The master suite being the only bedroom on the entry level has it's own fireplace~ Two spacious bedrooms, and den/game room on the lower level with their own access to a covered deck~ Unobstructed views of 4th of July firework show from the comfort of your own home~ Third level includes full bathroom, laundry room, and access to the two car garage~ Incredible opportunity for second home, or vacation rental~ A short walk to the village and 10 minute drive to the local ski resorts!
Location
State CA
County San Bernardino
Area 289 - Big Bear Area
Rooms
Main Level Bedrooms 1
Interior
Interior Features Breakfast Bar, Ceiling Fan(s), Eat-in Kitchen, Living Room Deck Attached, Primary Suite
Heating Central, Forced Air, Natural Gas
Cooling None
Flooring Wood
Fireplaces Type Bonus Room, Living Room, Primary Bedroom
Fireplace Yes
Appliance Dishwasher, Disposal, Gas Oven, Gas Range, Gas Water Heater, Microwave, Refrigerator
Laundry Washer Hookup, Gas Dryer Hookup, Laundry Room
Exterior
Garage Garage
Garage Spaces 2.0
Garage Description 2.0
Fence Partial
Pool None
Community Features Biking, Lake, Mountainous, Near National Forest, Water Sports
Utilities Available Electricity Connected, Natural Gas Connected, Sewer Connected, Water Connected
View Y/N Yes
View Lake, Mountain(s), Neighborhood, Trees/Woods
Roof Type Composition
Porch Covered, Deck
Parking Type Garage
Attached Garage Yes
Total Parking Spaces 2
Private Pool No
Building
Lot Description Back Yard, Cul-De-Sac, Sloped Down, Landscaped, Street Level
Story 2
Entry Level Multi/Split
Sewer Public Sewer
Water Public
Architectural Style Custom
Level or Stories Multi/Split
New Construction No
Schools
School District Bear Valley Unified
Others
Senior Community No
Tax ID 0308121120000
Acceptable Financing Cash, Cash to New Loan, Conventional
Listing Terms Cash, Cash to New Loan, Conventional
Financing Conventional
Special Listing Condition Standard
Read Less Info
Want to know what your home might be worth? Contact us for a FREE valuation!

Our team is ready to help you sell your home for the highest possible price ASAP

Bought with Nancy Milne • IRN Realty







