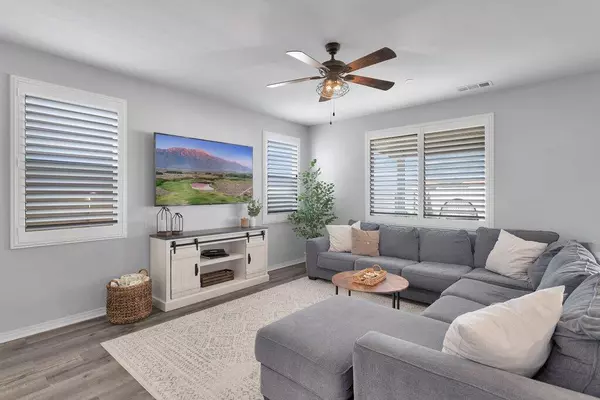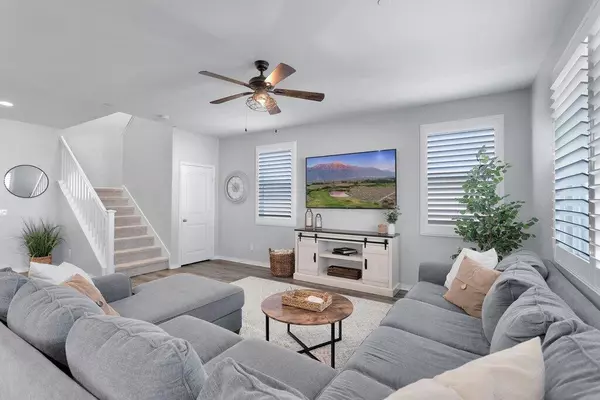$522,000
$512,000
2.0%For more information regarding the value of a property, please contact us for a free consultation.
3 Beds
3 Baths
1,722 SqFt
SOLD DATE : 09/26/2022
Key Details
Sold Price $522,000
Property Type Single Family Home
Sub Type Single Family Residence
Listing Status Sold
Purchase Type For Sale
Square Footage 1,722 sqft
Price per Sqft $303
Subdivision Not Applicable-1
MLS Listing ID 219083548DA
Sold Date 09/26/22
Bedrooms 3
Full Baths 3
Condo Fees $164
HOA Fees $164/mo
HOA Y/N Yes
Year Built 2018
Lot Size 6,534 Sqft
Property Description
Adorable, upgraded home located in Olivewood Community. This home has so much to offer; a 3 bedroom, 3 bath home located on a cul-de-sac with a nicely landscaped yard. Concrete patio, awning with a ceiling fan, and a large grassy area. Open floor plan with granite kitchen counters, kitchen island, nook, walk in pantry, and great room; perfect for entertaining! Upgraded kitchen faucet and self closing drawers. Built in sitting area with coat hangers, near garage and powder room. Home has shutters throughout. All bedroom and laundry room are upstairs giving you the separation for entertaining. The garage offers custom built in cabinets and light fixtures. Paid Solar! This home shows pride of ownership! The Community offers a pool, spa, splash pad, park, and walking/hiking trails.
Location
State CA
County Riverside
Area 263 - Banning/Beaumont/Cherry Valley
Interior
Interior Features Breakfast Bar, Breakfast Area, All Bedrooms Up, Walk-In Pantry
Heating Central, Forced Air, Natural Gas
Flooring Carpet, Laminate
Fireplace No
Appliance Gas Cooktop, Gas Oven, Microwave
Laundry Laundry Room
Exterior
Garage Driveway, Garage, Garage Door Opener
Garage Spaces 2.0
Garage Description 2.0
Pool Community, In Ground
Community Features Gated, Pool
Amenities Available Other
View Y/N Yes
View Mountain(s)
Porch Concrete
Parking Type Driveway, Garage, Garage Door Opener
Attached Garage Yes
Total Parking Spaces 4
Private Pool Yes
Building
Lot Description Back Yard, Drip Irrigation/Bubblers, Planned Unit Development, Sprinkler System
Story 2
Entry Level Two
Level or Stories Two
New Construction No
Schools
School District Beaumont
Others
Senior Community No
Tax ID 414510020
Security Features Gated Community
Acceptable Financing Cash, Cash to New Loan, Conventional, FHA, VA Loan
Listing Terms Cash, Cash to New Loan, Conventional, FHA, VA Loan
Financing VA
Special Listing Condition Standard
Read Less Info
Want to know what your home might be worth? Contact us for a FREE valuation!

Our team is ready to help you sell your home for the highest possible price ASAP

Bought with APRIL SCHMIDT-BARRIOS • REAL ESTATE MASTERS GROUP







