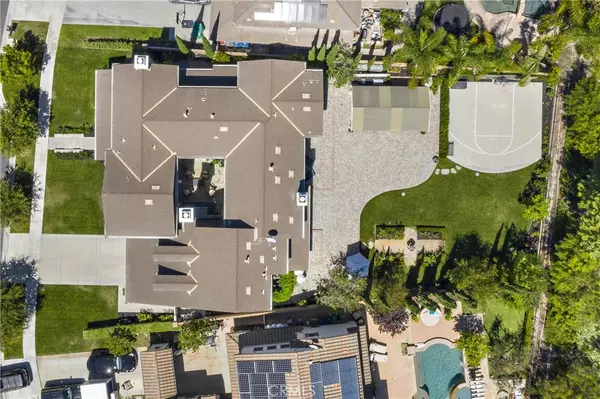$2,950,000
$2,999,900
1.7%For more information regarding the value of a property, please contact us for a free consultation.
6 Beds
6 Baths
4,886 SqFt
SOLD DATE : 11/10/2022
Key Details
Sold Price $2,950,000
Property Type Single Family Home
Sub Type Single Family Residence
Listing Status Sold
Purchase Type For Sale
Square Footage 4,886 sqft
Price per Sqft $603
Subdivision Capistrano (Capo)
MLS Listing ID OC22193885
Sold Date 11/10/22
Bedrooms 6
Full Baths 5
Half Baths 1
Condo Fees $538
Construction Status Turnkey
HOA Fees $538/mo
HOA Y/N Yes
Year Built 2006
Lot Size 0.293 Acres
Property Description
Enjoy generous room to grow, prosper, entertain and relax in this luxurious Colonial estate on a cul-de-sac in the exclusive guard-gated enclave of Covenant Hills at Ladera Ranch. Showcasing one of the neighborhood’s most sought-after floorplans, the beautifully upgraded residence easily accommodates a wide variety of lifestyles with a versatile floorplan of approximately 4,886 square feet that features six bedrooms, five full and one half bath, an office, and a casita with a separate entrance. A friendly covered front porch presents a classic swing and timeless Adirondack chairs, and the Dutch entry door opens to a welcoming foyer and a fireplace-warmed living room. Pocket doors lead to a formal dining room, and an interior central courtyard, combined with numerous French doors and windows throughout the home, brings shimmering natural light indoors. The courtyard showcases a fireplace, brick and stone decking, and a staircase to the casita. Game and movie nights will be a favorite for all in the family room and kitchen area, which is distinguished by a fireplace, a breakfast nook, a large island with seating, a butler’s pantry with wine refrigerator, a walk-in storage pantry, marble backsplash, and a suite of Wolf and Sub-Zero appliances including a warming drawer. One guest room is located on the main floor, and the opulent primary suite is situated upstairs and boasts a fireplace, a walk-in closet with built-ins, separate vanities, a freestanding tub and a luxe shower. Meticulously maintained, the residence is embellished with custom window treatments, custom lighting fixtures, fresh interior and exterior paint, hardwood flooring, new flooring and countertops in secondary baths, a water softening system and an attached four-car garage. Nearly .29 acres, the gorgeous homesite is among the best in the Hills and reveals lush landscaping, a covered patio with built-in BBQ, a half basketball court, and room for a future swimming pool. Located near the southern end of Ladera Ranch, the estate offers easy access to Covenant Hills’ private clubhouse, parks, excellent schools, shopping centers, business centers and southern Orange County beaches.
Location
State CA
County Orange
Area Ld - Ladera Ranch
Rooms
Main Level Bedrooms 1
Interior
Interior Features Breakfast Bar, Built-in Features, Ceiling Fan(s), Separate/Formal Dining Room, Eat-in Kitchen, Granite Counters, Recessed Lighting, Primary Suite, Walk-In Pantry, Walk-In Closet(s)
Cooling Central Air
Fireplaces Type Family Room, Living Room, Primary Bedroom, Outside
Fireplace Yes
Laundry Laundry Room, Upper Level
Exterior
Exterior Feature Barbecue
Garage Direct Access, Driveway, Garage Faces Front, Garage
Garage Spaces 2.0
Garage Description 2.0
Pool Association
Community Features Curbs, Gutter(s), Storm Drain(s), Street Lights, Sidewalks, Gated
Amenities Available Clubhouse, Sport Court, Fire Pit, Outdoor Cooking Area, Other Courts, Barbecue, Picnic Area, Playground, Pool, Spa/Hot Tub, Tennis Court(s), Trail(s)
View Y/N Yes
View Neighborhood
Porch Covered, Front Porch, Patio
Parking Type Direct Access, Driveway, Garage Faces Front, Garage
Attached Garage Yes
Total Parking Spaces 2
Private Pool No
Building
Lot Description Back Yard, Cul-De-Sac, Front Yard, Landscaped, Sprinkler System, Yard
Story Two
Entry Level Two
Foundation Slab
Sewer Public Sewer
Water Public
Level or Stories Two
New Construction No
Construction Status Turnkey
Schools
Elementary Schools Oso Grande
Middle Schools Ladera Ranch
High Schools San Juan Hills
School District Capistrano Unified
Others
HOA Name LARMAC
Senior Community No
Tax ID 74153235
Security Features Gated with Guard,Gated Community,Gated with Attendant
Acceptable Financing Cash to New Loan
Listing Terms Cash to New Loan
Financing Conventional
Special Listing Condition Standard
Read Less Info
Want to know what your home might be worth? Contact us for a FREE valuation!

Our team is ready to help you sell your home for the highest possible price ASAP

Bought with Tim Wolter • HomeSmart, Evergreen Realty







