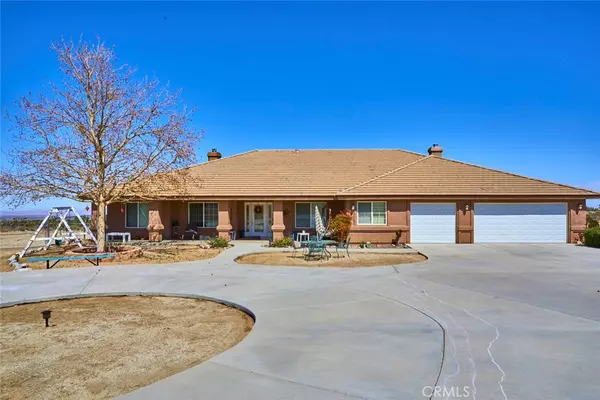$590,000
$617,800
4.5%For more information regarding the value of a property, please contact us for a free consultation.
6 Beds
3 Baths
2,935 SqFt
SOLD DATE : 11/08/2022
Key Details
Sold Price $590,000
Property Type Single Family Home
Sub Type Single Family Residence
Listing Status Sold
Purchase Type For Sale
Square Footage 2,935 sqft
Price per Sqft $201
MLS Listing ID HD22123446
Sold Date 11/08/22
Bedrooms 6
Full Baths 3
Construction Status Turnkey
HOA Y/N No
Year Built 2007
Lot Size 2.093 Acres
Property Description
Awesome Custom Home - Your new home is fully fenced and gated, with unobstructed Gorgeous 360-degree views of the mountains, valley, and desert! This hard to find 6 bedrooms; 3 bath home has an Awesome floor plan perfect your family. The Bright and Sunny Kitchen is a Chef's Delight with a gas stovetop, double ovens, lots of counter space, extra storage with pantry, and spacious kitchen island. Causally dine at the breakfast bar or at the formal country kitchen. The Spacious Master Suite has a Huge Walk-in closet, Custom designed vanity area, beautiful villa style shower and jacuzzi tub, all fit for Royals in your life. All of the bedrooms have lots of space with nice size closets and mirrored closet doors. Indoor Washer and Dryer with extra storage and a sink is a major bonus. Your new home has an all-house fan and two tankless water heaters to save on heating and cooling cost. The west side of the home has an RV hook up and dump perfect for your visiting guest… Bring all your toys because the back gate is 20ft wide that opens up to the desert for easy access to all of your off-road fun! Awesome Covered Patio – offers loads of room for endless Barbeque evenings with the family, and a bird’s eye view of our High Deserts beautiful Sunsets. Spacious four car garage with extra insolation for year-round comfort…Has an extra Workshop – She Shed – or Executive office attach. Low maintenance Desert Landscaping front and back with spectacular views of the surrounding mountains. Make this gorgeous custom pride of ownership home Yours today!
Location
State CA
County San Bernardino
Area Pinh - Pinon Hills
Zoning PH/RL
Rooms
Main Level Bedrooms 6
Interior
Interior Features Breakfast Bar, Ceiling Fan(s), Ceramic Counters, Dry Bar, Separate/Formal Dining Room, Eat-in Kitchen, Granite Counters, Open Floorplan, Pantry, All Bedrooms Down, Bedroom on Main Level, Main Level Primary, Primary Suite, Walk-In Closet(s)
Heating Central, Wood Stove
Cooling Central Air, Whole House Fan
Flooring Tile
Fireplaces Type Living Room, Primary Bedroom
Fireplace Yes
Appliance Convection Oven, Double Oven, Dishwasher, Electric Oven, Electric Range, Disposal, Gas Range, Microwave
Laundry Washer Hookup, Electric Dryer Hookup, Gas Dryer Hookup, Inside, Laundry Room
Exterior
Garage Circular Driveway, Driveway, Garage Faces Front, Garage, Paved
Garage Spaces 3.0
Garage Description 3.0
Fence See Remarks
Pool None
Community Features Hiking, Mountainous, Rural
Utilities Available Cable Available, Electricity Available, Natural Gas Available, Phone Available, Water Available
View Y/N Yes
View Desert, Hills, Mountain(s)
Roof Type Tile
Accessibility Parking, Accessible Doors
Porch Rear Porch, Covered, Deck, Front Porch, Open, Patio
Parking Type Circular Driveway, Driveway, Garage Faces Front, Garage, Paved
Attached Garage Yes
Total Parking Spaces 3
Private Pool No
Building
Lot Description 0-1 Unit/Acre
Story 1
Entry Level One
Foundation Permanent
Sewer Septic Tank
Water Public
Level or Stories One
New Construction No
Construction Status Turnkey
Schools
School District Snowline Joint Unified
Others
Senior Community No
Tax ID 3068531250000
Acceptable Financing Cash, Conventional, Cal Vet Loan, FHA
Listing Terms Cash, Conventional, Cal Vet Loan, FHA
Financing Conventional
Special Listing Condition Standard
Read Less Info
Want to know what your home might be worth? Contact us for a FREE valuation!

Our team is ready to help you sell your home for the highest possible price ASAP

Bought with CLAUDIA LOZANO • EXCELLENCE REAL ESTATE HD







