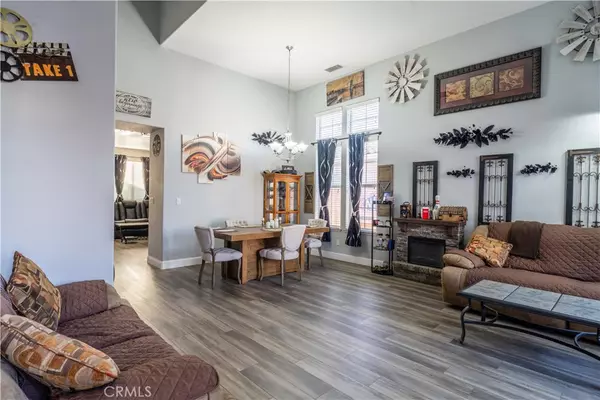$750,000
$770,000
2.6%For more information regarding the value of a property, please contact us for a free consultation.
5 Beds
4 Baths
2,708 SqFt
SOLD DATE : 11/30/2022
Key Details
Sold Price $750,000
Property Type Single Family Home
Sub Type Single Family Residence
Listing Status Sold
Purchase Type For Sale
Square Footage 2,708 sqft
Price per Sqft $276
MLS Listing ID LC22227742
Sold Date 11/30/22
Bedrooms 5
Full Baths 3
Half Baths 1
Construction Status Turnkey
HOA Y/N No
Year Built 2006
Lot Size 6,185 Sqft
Property Description
Beautiful & spacious 5 bedroom/3 1/2 bath boasting 2,708 sq ft home with a 6,098sqft lot. This home is located in North Village surrounded by walking paths, & Parks. Downstairs offers a master suite w/full bath. Kitchen has granite counters, white cabinets, double door refrigerator, gas stove, dishwasher & oven, pantry, plus an island. Large family room w/gas fireplace. Formal dining room/living room with all new Luxury vinyl plank flooring & an gas fireplace. Upstairs you will find another master suite & 3 secondary bedrooms. The grand owner suite has a large shower & soaking tub, w/dual vanity, & walk-in closet. Additional Features: 3 car garage fully decked out with ample heavy duty shelving and Nitro tiled floor with underlay, the garage has been transformed into a Man Cave/She Cave. Enjoy the backyard Oasis landscaped front & backyard w/small rock waterfall, 2 aluminum overhangs, 3 ceiling fans, roll down sun shades, misters, TV, outdoor kitchen, artificial turf, stamped spanish tile walkway & gorgeous ornate palm trees. Seller is wanting to relocate to another town, his loss is your gain.
Location
State CA
County Solano
Area 699 - Not Defined
Rooms
Other Rooms Cabana
Main Level Bedrooms 1
Interior
Interior Features Ceiling Fan(s), Cathedral Ceiling(s), Separate/Formal Dining Room, Granite Counters, High Ceilings, Pantry, Recessed Lighting, Main Level Primary, Multiple Primary Suites, Walk-In Closet(s)
Heating Central, Fireplace(s), Natural Gas
Cooling Central Air
Flooring Vinyl
Fireplaces Type Dining Room, Electric, Living Room
Fireplace Yes
Appliance Barbecue, Dishwasher, Gas Oven, Gas Water Heater, Microwave, Refrigerator
Laundry Washer Hookup, Gas Dryer Hookup, Inside, Laundry Room
Exterior
Exterior Feature Barbecue
Garage Door-Multi, Direct Access, Driveway, Garage, Garage Door Opener, Garage Faces Side
Garage Spaces 3.0
Garage Description 3.0
Fence Excellent Condition, Wood
Pool None
Community Features Biking, Curbs, Dog Park, Sidewalks
Utilities Available Electricity Connected, Natural Gas Connected, Sewer Connected, Water Connected
View Y/N No
View None
Roof Type Tile
Accessibility Parking
Porch Open, Patio
Parking Type Door-Multi, Direct Access, Driveway, Garage, Garage Door Opener, Garage Faces Side
Attached Garage Yes
Total Parking Spaces 3
Private Pool No
Building
Lot Description 0-1 Unit/Acre, Back Yard, Cul-De-Sac, Landscaped, Level
Story 2
Entry Level Two
Sewer Public Sewer
Water Public
Architectural Style Mediterranean, Spanish
Level or Stories Two
Additional Building Cabana
New Construction No
Construction Status Turnkey
Schools
School District Standard
Others
Senior Community No
Tax ID 0133482190
Security Features Carbon Monoxide Detector(s),Fire Detection System,Smoke Detector(s)
Acceptable Financing Cash, Conventional, 1031 Exchange
Listing Terms Cash, Conventional, 1031 Exchange
Financing Conventional
Special Listing Condition Standard
Read Less Info
Want to know what your home might be worth? Contact us for a FREE valuation!

Our team is ready to help you sell your home for the highest possible price ASAP

Bought with Jessica Dunn • NONMEMBER MRML







