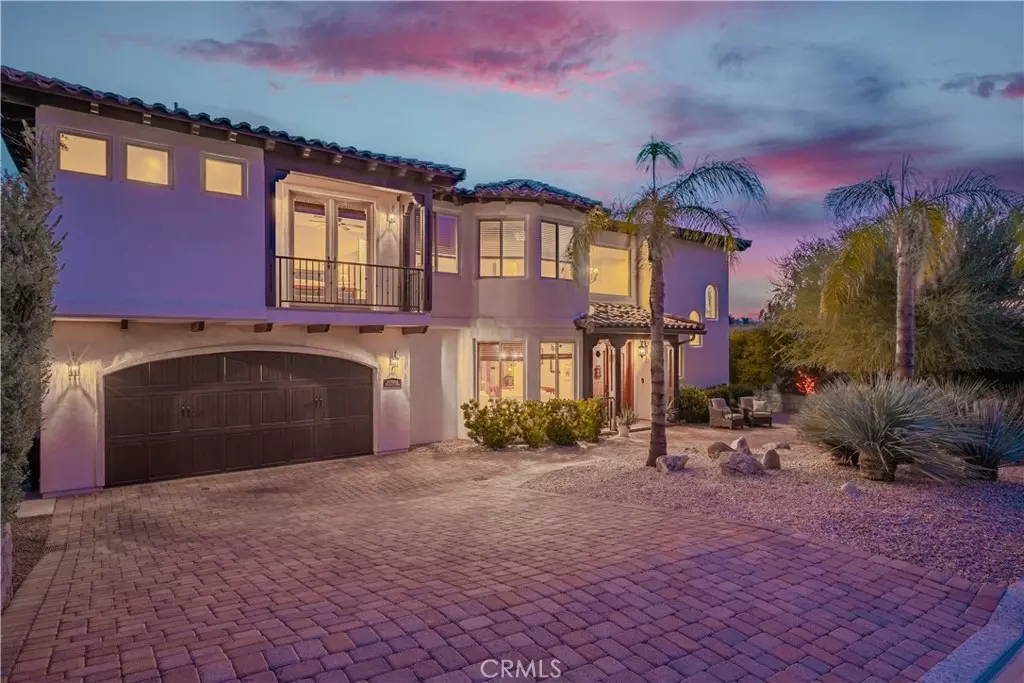$955,000
$974,900
2.0%For more information regarding the value of a property, please contact us for a free consultation.
5 Beds
4 Baths
3,321 SqFt
SOLD DATE : 12/07/2022
Key Details
Sold Price $955,000
Property Type Single Family Home
Sub Type Single Family Residence
Listing Status Sold
Purchase Type For Sale
Square Footage 3,321 sqft
Price per Sqft $287
MLS Listing ID IV22221142
Sold Date 12/07/22
Bedrooms 5
Full Baths 3
Three Quarter Bath 1
Condo Fees $313
HOA Fees $313/mo
HOA Y/N Yes
Year Built 2006
Lot Size 7,405 Sqft
Property Description
Welcome home to 22961 Blue Bird Drive! You won't want to miss seeing this beautiful custom home that is sure to check off all the boxes! Enter thru double doors to an open floor plan with game room area that leads you out to the AMAZING pool and spa. There is a large dining area located off the very upgraded chefs kitchen which features a propane stove, warming drawer, granite counters, a built in stainless steel refrigerator, a wine refrigerator and wine storage above, a walk in pantry and beautiful farm sink! The kitchen is open to the large family room that features a floor to ceiling rock fireplace. There is room here for another small dining table and there is another set of doors that lead outside to the pool. You will also find a bedroom with its own entrance and bathroom with a standing shower on this main floor. As you go up the winding carpeted staircase you will find a large loft area and 4 additional bedrooms and 3 more bathrooms! The first bedroom has a private door to the upstairs deck perfect for enjoying your privacy and cool summer nights! The bedrooms feature beautiful carpet floors and mirror wardrobe doors. The primary bedroom is large and boasts double doors that lead to a small front balcony. The bathroom has been tastefully finished with stone counters, his and her sinks and travertine flooring. She will love the vanity area and soaking tub and there is a nice size walk in shower. Outside is an entertainer's dream! A large, saltwater pool complete with a spa, water features and beautiful fire bowls. There is plenty of seating under a built-in covered patio or alongside the pool, a separate fire pit and a built in BBQ with a palapa. There is a 3-car garage that is 2 car wide and tandem style. This home has been immaculately maintained and cared for. It is truly turnkey. You will love the location close to the main gate and walking distance to the lake and parks. This home features an assumable solar loan and you will love the low electric bills and enjoy carefree AC on those hot summer days! This is a dream home, don't let it pass you by!
Location
State CA
County Riverside
Area Srcar - Southwest Riverside County
Zoning R1
Rooms
Main Level Bedrooms 1
Interior
Interior Features Balcony, Ceiling Fan(s), Crown Molding, Granite Counters, Open Floorplan, Pantry, Stone Counters, Storage, Bedroom on Main Level
Heating Forced Air
Cooling Central Air, Attic Fan
Flooring Carpet, Tile
Fireplaces Type Living Room
Fireplace Yes
Laundry Laundry Room
Exterior
Garage Boat, Door-Single, Driveway, Garage Faces Front, Garage, Tandem
Garage Spaces 3.0
Garage Description 3.0
Fence Wood
Pool Community, Gas Heat, In Ground, Pebble, Private, Salt Water, Association
Community Features Lake, Gated, Pool
Amenities Available Dog Park, Golf Course, Meeting/Banquet/Party Room, Picnic Area, Playground, Pickleball, Pool, Guard, Spa/Hot Tub, Security, Tennis Court(s)
View Y/N Yes
View Hills, Mountain(s)
Attached Garage Yes
Total Parking Spaces 3
Private Pool Yes
Building
Lot Description Back Yard
Story 2
Entry Level Two
Sewer Public Sewer
Water Public
Level or Stories Two
New Construction No
Schools
School District Lake Elsinore Unified
Others
HOA Name CLPOA
Senior Community No
Tax ID 354103016
Security Features Carbon Monoxide Detector(s),Fire Detection System,Gated with Guard,Gated Community,Gated with Attendant,24 Hour Security,Smoke Detector(s),Security Guard
Acceptable Financing Cash, Cash to New Loan, Conventional, FHA, VA Loan
Listing Terms Cash, Cash to New Loan, Conventional, FHA, VA Loan
Financing Conventional
Special Listing Condition Standard
Read Less Info
Want to know what your home might be worth? Contact us for a FREE valuation!

Our team is ready to help you sell your home for the highest possible price ASAP

Bought with Sherry Wetherbee • Century 21 Full Realty Svc.






