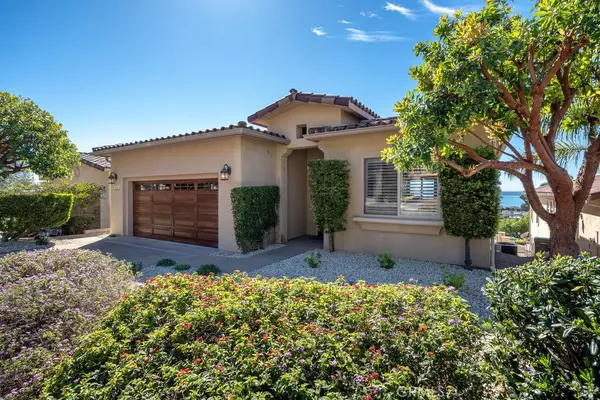$1,700,000
$1,725,000
1.4%For more information regarding the value of a property, please contact us for a free consultation.
4 Beds
4 Baths
2,800 SqFt
SOLD DATE : 04/23/2021
Key Details
Sold Price $1,700,000
Property Type Single Family Home
Sub Type Single Family Residence
Listing Status Sold
Purchase Type For Sale
Square Footage 2,800 sqft
Price per Sqft $607
Subdivision Pismo Beach (360)
MLS Listing ID PI21033198
Sold Date 04/23/21
Bedrooms 4
Full Baths 3
Half Baths 1
Condo Fees $75
Construction Status Turnkey
HOA Fees $75/mo
HOA Y/N Yes
Year Built 2005
Lot Size 7,405 Sqft
Property Description
A Mediterranean style retreat overlooking the ocean and gorgeous palms, this 2,800 sq. ft. home is move-in ready with panoramic views and an expansive 4 bedroom, 3.5 bathroom layout. Inviting design offers access to covered decks and resort style patios perfect for watching the sunset dip below the waves each day. Inside, you’ll find hardwood and travertine flooring, expansive ceilings, and generous space to relax and unwind. Dual paned windows and custom lighting provide flattering ambiance throughout. You'll love the large living room and open kitchen featuring cherrywood cabinets with plentiful storage complete with backlighting. Luxe accents include granite countertops along with a top-of-the-line Wolf range and Subzero refrigerator. Thoughtful touches abound from spa style bathrooms with an oversized shower and soaking tub to spacious walk-in closets and a private vanity area to level up your everyday routine. This Pismo Beach dream home is located on a 7,317 sq. ft. lot and includes a sizable backyard for you to make your own. Unforgettable views and the ideal location make this the perfect Central Coast home for discerning buyers.
Location
State CA
County San Luis Obispo
Area Psmo - Pismo Beach
Rooms
Main Level Bedrooms 1
Interior
Interior Features Built-in Features, Balcony, Ceiling Fan(s), Central Vacuum, Granite Counters, High Ceilings, Open Floorplan, Pantry, Stone Counters, Wired for Sound, Main Level Master, Multiple Master Suites, Walk-In Pantry, Walk-In Closet(s)
Heating Central
Cooling Central Air
Flooring Carpet, Tile, Wood
Fireplaces Type Gas, Living Room
Fireplace Yes
Appliance 6 Burner Stove, Convection Oven, Dishwasher, Electric Range, Freezer, Disposal, Gas Range, Microwave, Refrigerator, Range Hood
Laundry Washer Hookup, Electric Dryer Hookup, Gas Dryer Hookup, Laundry Room, Upper Level
Exterior
Garage Driveway, Garage, On Street
Garage Spaces 2.0
Garage Description 2.0
Pool None
Community Features Storm Drain(s), Street Lights, Sidewalks
Utilities Available Cable Available, Electricity Connected, Natural Gas Connected, Phone Available, Sewer Connected, Water Connected
Amenities Available Management
View Y/N Yes
View Bluff, Coastline, Ocean, Panoramic, Water
Roof Type Tile
Accessibility Adaptable For Elevator
Porch Covered, Deck, Patio
Parking Type Driveway, Garage, On Street
Attached Garage Yes
Total Parking Spaces 2
Private Pool No
Building
Lot Description Back Yard, Front Yard, Landscaped
Story 2
Entry Level Two
Foundation Slab
Sewer Public Sewer
Water Public
Architectural Style Mediterranean
Level or Stories Two
New Construction No
Construction Status Turnkey
Schools
School District Lucia Mar Unified
Others
HOA Name Playa Del Sol
Senior Community No
Tax ID 010083040
Security Features Prewired,Carbon Monoxide Detector(s),Fire Sprinkler System,Smoke Detector(s)
Acceptable Financing Cash to New Loan
Listing Terms Cash to New Loan
Financing Cash
Special Listing Condition Standard
Read Less Info
Want to know what your home might be worth? Contact us for a FREE valuation!

Our team is ready to help you sell your home for the highest possible price ASAP

Bought with Lindsey Harn • Richardson Properties







