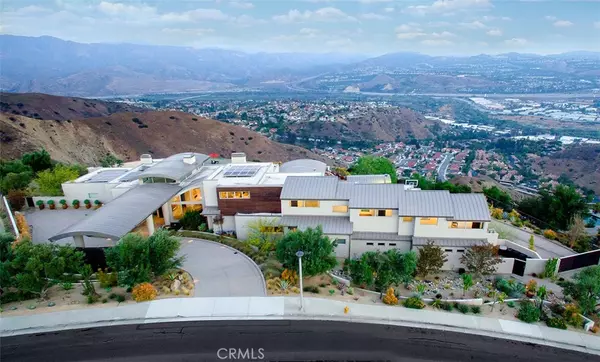$7,100,000
$7,500,000
5.3%For more information regarding the value of a property, please contact us for a free consultation.
5 Beds
7 Baths
8,320 SqFt
SOLD DATE : 04/15/2021
Key Details
Sold Price $7,100,000
Property Type Single Family Home
Sub Type Single Family Residence
Listing Status Sold
Purchase Type For Sale
Square Footage 8,320 sqft
Price per Sqft $853
Subdivision Hidden Hills Estates (Hhes)
MLS Listing ID PW21029324
Sold Date 04/15/21
Bedrooms 5
Full Baths 5
Half Baths 2
Construction Status Turnkey
HOA Y/N No
Year Built 2011
Lot Size 3.050 Acres
Property Description
Perched atop Yorba Linda’s most prestigious neighborhood, 22570 Hidden Hills Rd seamlessly marries the elements of fire, water, and air into one majestic dwelling. This 8,320 square foot modern Cliffside estate welcomes you with a Mediterranean-inspired desert scene, including drought-friendly landscaping and a meditation garden lined with 13 olive trees. Step through the 9-foot tall solid mahogany door and gaze through the floor-to-ceiling windows at the zero-edge infinity pool, the city, and an ocean horizon beyond. Retreat to the northwest wing of this home, dedicated entirely to your owner’s suite and private office, including 547.5 combined square feet of his and her walk-in closets.
Location
State CA
County Orange
Area 85 - Yorba Linda
Rooms
Main Level Bedrooms 1
Interior
Interior Features Balcony, High Ceilings, Multiple Staircases, Open Floorplan, Pantry, Stone Counters, Recessed Lighting, Storage, Smart Home, Two Story Ceilings, Bedroom on Main Level, Entrance Foyer, Loft, Main Level Master, Walk-In Pantry, Wine Cellar, Walk-In Closet(s)
Heating Central, Fireplace(s), Solar
Cooling Central Air
Flooring Carpet, Stone
Fireplaces Type Living Room, Master Bedroom, Outside
Fireplace Yes
Appliance 6 Burner Stove, Built-In Range, Barbecue, Double Oven, Dishwasher, Gas Cooktop, Disposal, Gas Oven, Gas Range, Microwave, Refrigerator, Water Softener, Trash Compactor, Tankless Water Heater, Water Purifier
Laundry Common Area, Inside, Laundry Room
Exterior
Exterior Feature Barbecue, Lighting, Rain Gutters, Sport Court
Garage Concrete, Door-Multi, Driveway, Electric Gate, Garage, Garage Door Opener, Oversized, Garage Faces Rear, RV Gated, RV Access/Parking
Garage Spaces 4.0
Garage Description 4.0
Pool Filtered, Gunite, Gas Heat, Heated, Infinity, In Ground, Private, Salt Water
Community Features Foothills, Street Lights, Sidewalks
Utilities Available Sewer Available
View Y/N Yes
View Catalina, City Lights, Coastline, Canyon, Hills, Mountain(s), Neighborhood, Ocean, Panoramic, Pool, Water
Roof Type Metal
Accessibility Accessible Doors, Accessible Hallway(s)
Porch Concrete
Parking Type Concrete, Door-Multi, Driveway, Electric Gate, Garage, Garage Door Opener, Oversized, Garage Faces Rear, RV Gated, RV Access/Parking
Attached Garage Yes
Total Parking Spaces 14
Private Pool Yes
Building
Lot Description Back Yard, Drip Irrigation/Bubblers, Front Yard, Garden, Sprinklers In Rear, Sprinklers In Front, Lot Over 40000 Sqft, Sprinklers Timer, Sprinklers On Side, Sprinkler System
Story 2
Entry Level Two
Foundation Slab
Sewer Public Sewer
Water Public
Architectural Style Modern
Level or Stories Two
New Construction No
Construction Status Turnkey
Schools
School District Placentia-Yorba Linda Unified
Others
Senior Community No
Tax ID 35359105
Security Features Prewired,Security System,Carbon Monoxide Detector(s),Fire Detection System,Fire Sprinkler System,Smoke Detector(s)
Acceptable Financing Cash, Conventional, Submit
Listing Terms Cash, Conventional, Submit
Financing Cash
Special Listing Condition Standard
Read Less Info
Want to know what your home might be worth? Contact us for a FREE valuation!

Our team is ready to help you sell your home for the highest possible price ASAP

Bought with Rajai Qsar • The Boutique Real Estate Group





