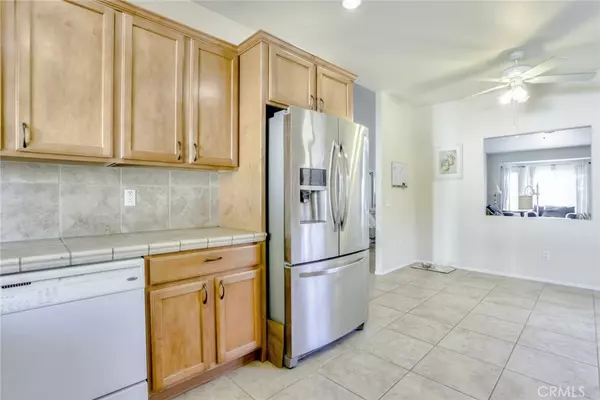$320,000
$320,000
For more information regarding the value of a property, please contact us for a free consultation.
4 Beds
2 Baths
2,146 SqFt
SOLD DATE : 02/01/2021
Key Details
Sold Price $320,000
Property Type Single Family Home
Sub Type Single Family Residence
Listing Status Sold
Purchase Type For Sale
Square Footage 2,146 sqft
Price per Sqft $149
Subdivision Desert View Estates (34004)
MLS Listing ID OC20232482
Sold Date 02/01/21
Bedrooms 4
Full Baths 2
HOA Y/N No
Year Built 2005
Lot Size 10,018 Sqft
Property Description
This large, custom built, four bedroom two bath home, is located on a cul-de-sac in the neighborhood of Desert View Estates II. There are tile floors throughout, with carpet in each bedroom. Three of the four bedrooms have walk-in-closets and the main bedroom has an en-suite as well as a sliding glass door leading out to the back patio area. The fourth bedroom is attached, but separate from the rest of the home. You will find vaulted ceilings throughout the home with ceiling fans in each room. The large kitchen has ample counter and cabinet space, two lazy Susan's and shelves that pull out for easy storage access. There are sliding glass doors located in the kitchen and the dining room as well. Matching hardware has been added to every drawer and cabinet throughout the home. Updates include: Water heater, thermostat, Ring doorbell, kitchen faucet, paint, side gate, desert landscaping in the front and back yard and an added elevated seating area in the backyard. The large Mesquite tree in the front yard has been cut back in preparation for the new owners but boasts a full beautiful canopy all year round. If you're looking for space and a peaceful place to call your home, this is it!
Location
State CA
County Riverside
Area 340 - Desert Hot Springs
Rooms
Main Level Bedrooms 4
Interior
Interior Features Ceiling Fan(s), All Bedrooms Down, Walk-In Closet(s)
Heating Electric, Forced Air
Cooling Central Air
Flooring Carpet, Tile
Fireplaces Type Living Room
Equipment Satellite Dish
Fireplace Yes
Appliance Built-In Range, Dishwasher, Electric Oven, Disposal, Microwave, Refrigerator, Water Heater
Laundry Laundry Room
Exterior
Garage Garage, Garage Door Opener
Garage Spaces 2.0
Garage Description 2.0
Pool None
Community Features Sidewalks
View Y/N Yes
View Mountain(s)
Roof Type Tile
Porch Covered, Patio
Parking Type Garage, Garage Door Opener
Attached Garage No
Total Parking Spaces 2
Private Pool No
Building
Lot Description Back Yard, Cul-De-Sac, Front Yard, Landscaped
Story 1
Entry Level One
Sewer Public Sewer
Water Public
Architectural Style Custom
Level or Stories One
New Construction No
Schools
School District Palm Springs Unified
Others
Senior Community No
Tax ID 656450033
Acceptable Financing Cash, Conventional, FHA, VA Loan
Listing Terms Cash, Conventional, FHA, VA Loan
Financing Conventional
Special Listing Condition Standard
Read Less Info
Want to know what your home might be worth? Contact us for a FREE valuation!

Our team is ready to help you sell your home for the highest possible price ASAP

Bought with David Rosales • Homequest realty







