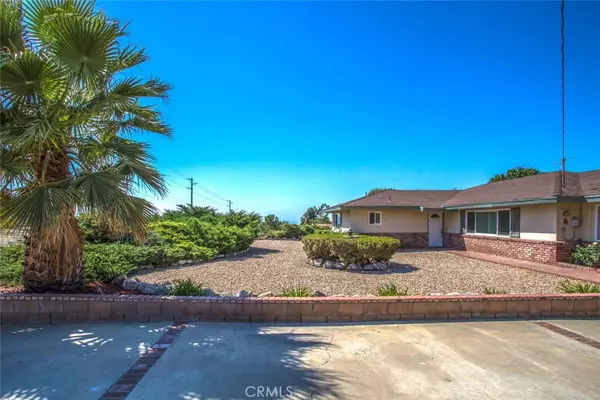$570,500
$578,000
1.3%For more information regarding the value of a property, please contact us for a free consultation.
4 Beds
3 Baths
2,051 SqFt
SOLD DATE : 02/03/2021
Key Details
Sold Price $570,500
Property Type Single Family Home
Sub Type Single Family Residence
Listing Status Sold
Purchase Type For Sale
Square Footage 2,051 sqft
Price per Sqft $278
MLS Listing ID EV20184223
Sold Date 02/03/21
Bedrooms 4
Full Baths 2
HOA Y/N No
Year Built 1974
Lot Size 1.250 Acres
Property Description
As you walk up the driveway you will find a beautiful fountain in the front yard. Enjoy the low maintenance designed landscaping. The house ducting has been replaced several months ago, this home does have solar. If offer is at least asking price the seller will pay off the solar. The specious living has a fireplace and as a bonus, there is a second family room with an additional fireplace to cozy up to on those cold Winter nights. The house has 3 bedrooms and 2 baths, a separate toilet room in the attached garage. Enjoy cooking in the kitchen with granite counter-tops. Make great memories with your loved ones. As you walk out to the office you approach the French doors to the enclosed, built-in BBQ and the above ground Hot-tub. There is a covered patio in the back yard with a charming garden. Walk up the steps to a quiet Casita. The property has 1.25 acres. It has 2 workshops, 2 sheds for storage, an attached single car garage to one of the workshops with an additional storage room for hay or anything you need to store. There is also a second driveway all the way to the back of the property where you can store your tools and toys in a detached 2 car garage and an RV carport. There are 3 horse corals. (buyer to do their own ‘due diligence’ on the square footage of the property.) Additions were made and built professionally but contractor never filed for the family room and office space. ( 500 sq ft )
Location
State CA
County Riverside
Area 263 - Banning/Beaumont/Cherry Valley
Rooms
Other Rooms Second Garage, Shed(s), Workshop, Corral(s)
Main Level Bedrooms 3
Interior
Heating Central
Cooling Central Air
Flooring Carpet, Tile
Fireplaces Type Family Room, Gas, Living Room, Wood Burning
Fireplace Yes
Appliance Gas Range
Laundry In Garage
Exterior
Garage Covered, Driveway, RV Access/Parking
Garage Spaces 5.0
Garage Description 5.0
Pool None
Community Features Rural
View Y/N Yes
View Mountain(s), Neighborhood
Accessibility Safe Emergency Egress from Home
Porch Covered
Parking Type Covered, Driveway, RV Access/Parking
Attached Garage Yes
Total Parking Spaces 5
Private Pool No
Building
Lot Description 0-1 Unit/Acre, Horse Property
Story 1
Entry Level One
Sewer Septic Type Unknown
Water Private
Architectural Style Ranch
Level or Stories One
Additional Building Second Garage, Shed(s), Workshop, Corral(s)
New Construction No
Schools
School District Beaumont
Others
Senior Community No
Tax ID 407350004
Acceptable Financing Cash to New Loan
Horse Property Yes
Green/Energy Cert Solar
Listing Terms Cash to New Loan
Financing Conventional
Special Listing Condition Standard
Read Less Info
Want to know what your home might be worth? Contact us for a FREE valuation!

Our team is ready to help you sell your home for the highest possible price ASAP

Bought with Lynette Casiano • Casiano & Associates, Inc.







