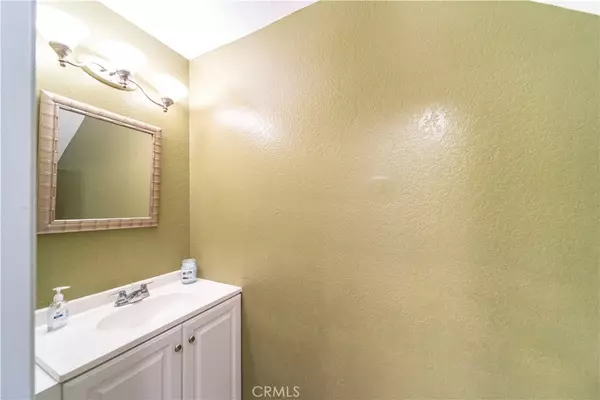$352,500
$329,999
6.8%For more information regarding the value of a property, please contact us for a free consultation.
2 Beds
2 Baths
968 SqFt
SOLD DATE : 10/27/2020
Key Details
Sold Price $352,500
Property Type Condo
Sub Type Condominium
Listing Status Sold
Purchase Type For Sale
Square Footage 968 sqft
Price per Sqft $364
MLS Listing ID DW20179608
Sold Date 10/27/20
Bedrooms 2
Full Baths 2
Condo Fees $315
Construction Status Updated/Remodeled,Turnkey
HOA Fees $315/mo
HOA Y/N Yes
Year Built 1988
Lot Size 1.200 Acres
Property Description
Welcome to Downtown Resort like Living! Centrally located in the wonderful City of Paramount, Ca. 14819 Downey Ave # 134 will certainly sweep you off your feet! Featuring 2 generously sized Bedrooms, 2 newly updated Bathrooms, and an Open Concept floorpan, that is just shy of 1000 Sq Ft, this one has it ALL going on! As you enter your resort like home, you'll immediately be greeted by your grand staircase that will lead you to your master bedroom, boasting high ceilings, a walk in closet, a reading nook by the window, & balcony. The second level also features another great sized bedroom, and newly updated full bathroom, with mosaic tile back splash. As you walk down to your main living level, you'll enter your newly updated open kitchen with high end cabinetry, premium granite countertops, and a gorgeous farmhouse sink. This beautifully re-designed open floor plan space includes incredible natural lighting, that flows seamlessly into your dining, living, and balcony spaces. With your very own onsite private pool, spa, laundry, enclosed parking, and leisure facilities you will never want to leave...and when you do, thats okay because your conveniently located near the 710, 105, and 605 Freeways. For more details, and a private tour contact me today. It's time to make this house, your HOME!
Location
State CA
County Los Angeles
Area Rl - Paramount North Of Somerset
Zoning PARM*
Rooms
Other Rooms Sauna Private, Storage
Interior
Interior Features Balcony, Ceiling Fan(s), Crown Molding, Elevator, Granite Counters, High Ceilings, Open Floorplan, Pantry, Recessed Lighting, Storage, Two Story Ceilings, All Bedrooms Up, Utility Room, Walk-In Closet(s)
Heating Central
Cooling Central Air
Flooring Laminate, Tile
Fireplaces Type None
Equipment Intercom
Fireplace No
Appliance Convection Oven, Gas Range, Refrigerator
Laundry Common Area, Washer Hookup, Gas Dryer Hookup, Inside
Exterior
Exterior Feature Lighting, Rain Gutters
Garage Assigned, Covered, Carport, Direct Access, Electric Gate, Garage, Guest, Gated, Paved, Community Structure, Storage
Garage Spaces 2.0
Garage Description 2.0
Fence Brick, Excellent Condition, Privacy, Security, Wrought Iron
Pool Community, Fenced, Filtered, In Ground, Lap, Association
Community Features Biking, Dog Park, Golf, Storm Drain(s), Street Lights, Suburban, Sidewalks, Gated, Park, Pool
Utilities Available Cable Available, Electricity Connected, Natural Gas Connected, Phone Available, Sewer Connected, Water Connected
Amenities Available Maintenance Grounds, Management, Outdoor Cooking Area, Barbecue, Picnic Area, Pool, Pet Restrictions, Pets Allowed, Sauna, Spa/Hot Tub, Security, Storage, Trash
View Y/N Yes
View City Lights, Neighborhood, Trees/Woods
Roof Type Spanish Tile
Accessibility Parking, Accessible Approach with Ramp, Accessible Doors
Porch Rear Porch, Deck, Front Porch, Open, Patio, Porch, Rooftop
Attached Garage No
Total Parking Spaces 2
Private Pool No
Building
Lot Description Near Park, Near Public Transit
Story Two
Entry Level Two
Foundation Slab
Sewer Public Sewer
Water Public
Architectural Style Mediterranean, Spanish
Level or Stories Two
Additional Building Sauna Private, Storage
New Construction No
Construction Status Updated/Remodeled,Turnkey
Schools
School District Paramount Unified
Others
HOA Name The Town & Country Homeowners Association Inc.
HOA Fee Include Sewer
Senior Community No
Tax ID 6241006028
Security Features Security System,Carbon Monoxide Detector(s),Fire Detection System,Fire Sprinkler System,Security Gate,Gated Community,Smoke Detector(s),Security Lights
Acceptable Financing Conventional, 1031 Exchange, VA Loan
Listing Terms Conventional, 1031 Exchange, VA Loan
Financing VA
Special Listing Condition Standard
Read Less Info
Want to know what your home might be worth? Contact us for a FREE valuation!

Our team is ready to help you sell your home for the highest possible price ASAP

Bought with Stephanie Arbolida-Mazariegos • Coldwell Banker Realty







