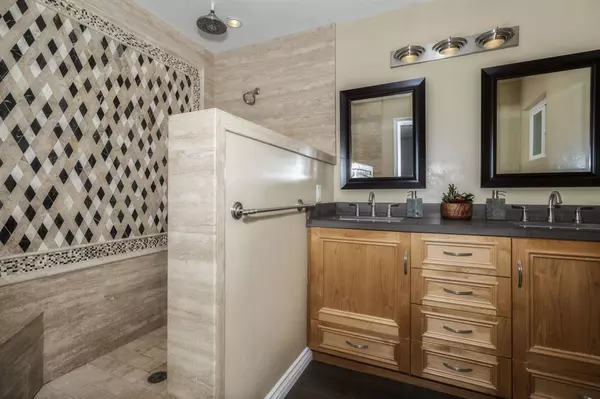$815,000
$799,000
2.0%For more information regarding the value of a property, please contact us for a free consultation.
4 Beds
2 Baths
1,752 SqFt
SOLD DATE : 05/01/2020
Key Details
Sold Price $815,000
Property Type Single Family Home
Sub Type Single Family Residence
Listing Status Sold
Purchase Type For Sale
Square Footage 1,752 sqft
Price per Sqft $465
Subdivision Del Cerro
MLS Listing ID 200015417
Sold Date 05/01/20
Bedrooms 4
Full Baths 2
HOA Y/N No
Year Built 1958
Property Description
In the heart of Del Cerro! Walk to local amenities and Hearst elementary! Hardwood floors, crown moulding, fireplace, updated bathrooms, bonus room with built in Murphy bed for an office/guest room. Chefs kitchen with humidified wine storage, stainless steal appliances, granite countertops and gas cooking. The BEST backyard with built in barbecue, fire and ice table top bar, kegerator, TV and private backyard space to play. Extra storage with oversized shed and room for gardening on fenced in side yard. Other features: Tankless water heater, double ovens, custom stainless steal hardware in bathrooms and kitchen, tiled backsplash in kitchen, rain shower in master bathroom with designer double sink vanity, NEST in home system, keypad entry on front door and garage, epoxy coated flooring, storage, deep freezer and washer/dryer in garage, custom built ins in office area, upgraded ceiling fans, air conditioning, gas fireplace in living room with hearth, outdoor area boasts synthetic wood decking and tiled outdoor patio, outdoor sink, kegerator, double fridges and storage, outdoor lighting. WALK to Windmill Farms, restaurants, and a top rated elementary school, Hearst Elementary.. Neighborhoods: Del Cerro Equipment: Dryer,Garage Door Opener, Shed(s), Washer Other Fees: 0 Sewer: Sewer Connected Topography: LL
Location
State CA
County San Diego
Area 92120 - Del Cerro
Interior
Heating Electric, Forced Air
Cooling Central Air
Fireplaces Type Living Room
Fireplace Yes
Appliance Barbecue, Built-In, Double Oven, Dishwasher, Freezer, Gas Cooking, Gas Cooktop, Disposal, Gas Range, Microwave, Refrigerator
Laundry Electric Dryer Hookup, Gas Dryer Hookup, In Garage
Exterior
Garage Driveway, Garage
Garage Spaces 2.0
Garage Description 2.0
Fence Partial
Pool None
Roof Type Composition
Porch Covered, Deck
Parking Type Driveway, Garage
Total Parking Spaces 4
Private Pool No
Building
Story 1
Entry Level One
Level or Stories One
Others
Tax ID 4631010300
Acceptable Financing Cash, Conventional, Cal Vet Loan, FHA, VA Loan
Listing Terms Cash, Conventional, Cal Vet Loan, FHA, VA Loan
Financing Conventional
Read Less Info
Want to know what your home might be worth? Contact us for a FREE valuation!

Our team is ready to help you sell your home for the highest possible price ASAP

Bought with Jessica Foote • Compass







