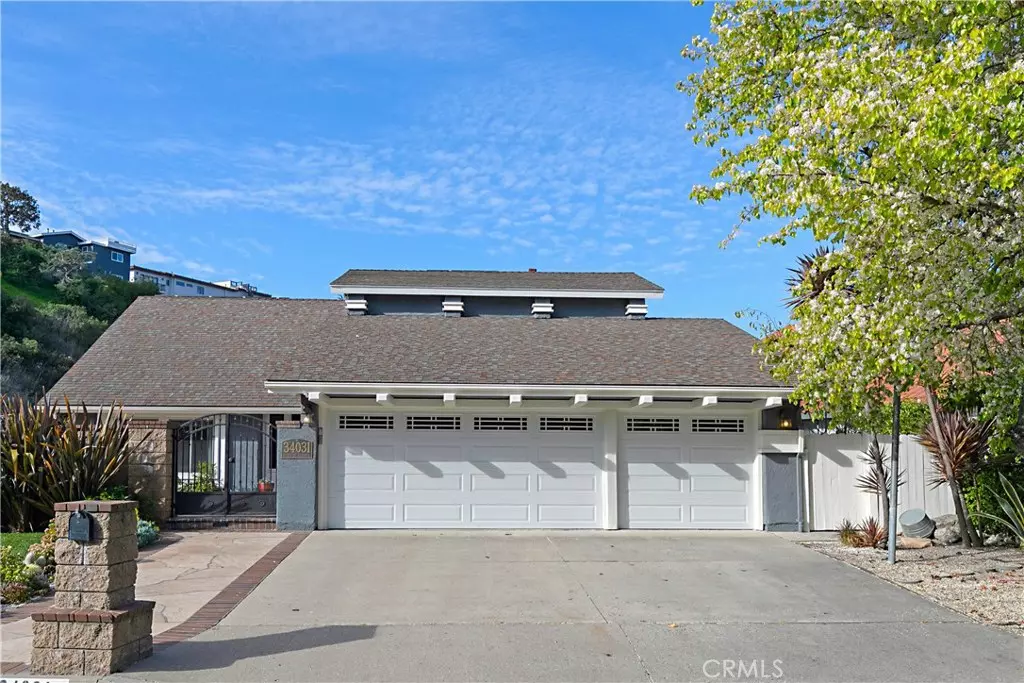$979,000
$999,999
2.1%For more information regarding the value of a property, please contact us for a free consultation.
5 Beds
3 Baths
2,890 SqFt
SOLD DATE : 04/27/2020
Key Details
Sold Price $979,000
Property Type Single Family Home
Sub Type Single Family Residence
Listing Status Sold
Purchase Type For Sale
Square Footage 2,890 sqft
Price per Sqft $338
Subdivision Alto Capistrano (Ac)
MLS Listing ID OC20040319
Sold Date 04/27/20
Bedrooms 5
Full Baths 2
Half Baths 1
Construction Status Updated/Remodeled,Turnkey
HOA Y/N No
Year Built 1972
Lot Size 8,712 Sqft
Property Description
Truly a remarkable home, nestled in the hills of charming San Juan Capistrano. The upgrades in this stunning, 5 bedroom, 2 1/2 bath, 3 car garage home are impressive! The kitchen has been completely remodeled w/quartz countertops, small subway tile backsplash, bar seating, SS appliances, custom lighting & a large fold-away window that opens to connect the kitchen to your backyard entertaining space & custom bar w/fridge. The downstairs flows seamlessly from the moment you enter this beautiful home. Through a double door entry, you are greeted by a bright foyer w/dramatic wrought iron staircase, open concept family room w/fireplace & elegant, custom mantle, spacious living room, separate dining room w/French doors leading to the backyard, & a large bedroom perfect for guests. The elegant main floor is gracefully tied together w/wide plank, wood styled tile throughout. Upstairs you will find a large master suite w/a custom walk in closet w/stylish, white barn doors. The master bathroom is magnificent & has been remodeled w/dual vanities topped w/quartz, walk in shower & plank porcelain floors. Upstairs there are 3 additional secondary bedrooms + large office & a nicely remodeled guest bathroom. Outdoor living areas include a secluded front patio with fire pit and seating wall, and a serene, hardscaped backyard w/lovely entertaining areas. Other features include owned solar panels, solid core doors, new HVAC system including AC & new insulation. Close proximity to beach, no HOA.
Location
State CA
County Orange
Area Js - San Juan South
Rooms
Main Level Bedrooms 1
Interior
Interior Features Block Walls, Ceiling Fan(s), High Ceilings, Open Floorplan, Recessed Lighting, Storage, Two Story Ceilings, Bedroom on Main Level, Walk-In Closet(s)
Heating Central
Cooling Central Air
Flooring Tile
Fireplaces Type Family Room, Gas
Fireplace Yes
Appliance 6 Burner Stove, Built-In Range, Dishwasher, Electric Oven, Gas Range, Range Hood
Laundry Inside, Laundry Room
Exterior
Garage Direct Access, Garage, Oversized, Garage Faces Rear
Garage Spaces 3.0
Garage Description 3.0
Pool None
Community Features Curbs, Foothills
Utilities Available Cable Connected, Electricity Connected, Natural Gas Connected, Phone Connected, Sewer Connected, Water Connected
View Y/N Yes
View Hills, Mountain(s)
Roof Type Flat
Accessibility None
Porch Concrete, Covered, Wrap Around
Parking Type Direct Access, Garage, Oversized, Garage Faces Rear
Attached Garage Yes
Total Parking Spaces 3
Private Pool No
Building
Lot Description Back Yard, Corner Lot, Cul-De-Sac, Front Yard, Lawn, Paved, Sprinkler System, Yard
Story 2
Entry Level Two
Foundation Slab
Sewer Public Sewer
Water Public
Architectural Style Traditional
Level or Stories Two
New Construction No
Construction Status Updated/Remodeled,Turnkey
Schools
Elementary Schools Palisades
Middle Schools Shorecliff
High Schools San Juan Hills
School District Capistrano Unified
Others
Senior Community No
Tax ID 67503402
Security Features Smoke Detector(s)
Acceptable Financing Cash to New Loan, Conventional
Green/Energy Cert Solar
Listing Terms Cash to New Loan, Conventional
Financing Cash to New Loan
Special Listing Condition Standard
Read Less Info
Want to know what your home might be worth? Contact us for a FREE valuation!

Our team is ready to help you sell your home for the highest possible price ASAP

Bought with Carol Hobaugh • RE/MAX Estate Properties







