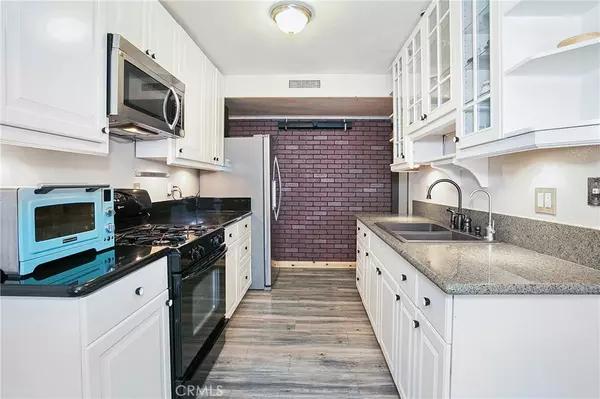$427,500
$429,900
0.6%For more information regarding the value of a property, please contact us for a free consultation.
3 Beds
2 Baths
1,144 SqFt
SOLD DATE : 04/27/2020
Key Details
Sold Price $427,500
Property Type Townhouse
Sub Type Townhouse
Listing Status Sold
Purchase Type For Sale
Square Footage 1,144 sqft
Price per Sqft $373
Subdivision Aliso Villas (Av)
MLS Listing ID OC20035755
Sold Date 04/27/20
Bedrooms 3
Full Baths 1
Half Baths 1
Condo Fees $420
HOA Fees $420/mo
HOA Y/N No
Year Built 1973
Lot Size 3,049 Sqft
Property Description
Turnkey 3 bedroom, 1.5 bath urban-deco designed townhome with 1-car attached garage and an assigned space. Living room with wood laminate flooring, custom paint, gas fireplace, recessed lights and video projection system with surround sound. Remodeled kitchen includes granite counters, new cabinets including glass paneled doors, newer appliances and fixtures plus distressed wood floors and red brick wall panels. Formal dining with slider access to large patio with wood fencing. Master includes ceiling fan and walk-in closet. Fans in bedrooms 2 & 3. Both baths are remodeled with newer sinks/cabinets, fixtures & hardware. Direct access garage includes full size laundry hook-ups and lots of extra storage cabinets. There is an assigned space also. Ideally located next to the walkway parallel to lush ravine. Community includes 2 pools and tot lot!
Location
State CA
County Orange
Area Mn - Mission Viejo North
Interior
Interior Features Ceiling Fan(s), Granite Counters, Recessed Lighting, All Bedrooms Up, Walk-In Closet(s)
Heating Central
Cooling Central Air
Flooring Laminate, Tile, Wood
Fireplaces Type Gas, Living Room
Fireplace Yes
Appliance Electric Oven, Disposal, Gas Range, Microwave, Water Heater
Laundry Washer Hookup, Gas Dryer Hookup, In Garage
Exterior
Exterior Feature Lighting
Garage Assigned, Direct Access, Door-Single, Garage, One Space
Garage Spaces 1.0
Garage Description 1.0
Fence Wood
Pool Community, Association
Community Features Curbs, Street Lights, Suburban, Sidewalks, Pool
Amenities Available Playground, Pool, Spa/Hot Tub, Trash
View Y/N No
View None
Porch Concrete, Enclosed, Patio
Parking Type Assigned, Direct Access, Door-Single, Garage, One Space
Attached Garage Yes
Total Parking Spaces 2
Private Pool No
Building
Lot Description Cul-De-Sac, Greenbelt
Story 2
Entry Level Two
Sewer Public Sewer
Water Public
Architectural Style Traditional
Level or Stories Two
New Construction No
Schools
Elementary Schools Glen Yermo
Middle Schools Los Alisos
High Schools Mission Viejo
School District Saddleback Valley Unified
Others
HOA Name Aliso Villas
Senior Community No
Tax ID 93306210
Security Features Carbon Monoxide Detector(s),Smoke Detector(s)
Acceptable Financing Cash, Cash to New Loan, Conventional
Listing Terms Cash, Cash to New Loan, Conventional
Financing Conventional
Special Listing Condition Standard
Read Less Info
Want to know what your home might be worth? Contact us for a FREE valuation!

Our team is ready to help you sell your home for the highest possible price ASAP

Bought with James Hoff • Residential Agent, Inc.







