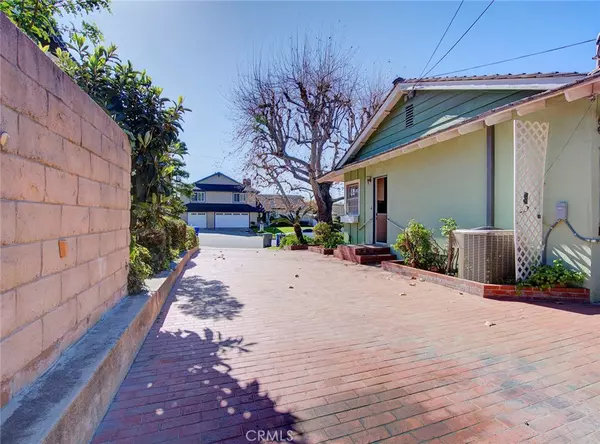$855,000
$880,000
2.8%For more information regarding the value of a property, please contact us for a free consultation.
5 Beds
3 Baths
2,890 SqFt
SOLD DATE : 03/18/2020
Key Details
Sold Price $855,000
Property Type Single Family Home
Sub Type Single Family Residence
Listing Status Sold
Purchase Type For Sale
Square Footage 2,890 sqft
Price per Sqft $295
Subdivision North Hills (Norh)
MLS Listing ID PW20027328
Sold Date 03/18/20
Bedrooms 5
Full Baths 3
Construction Status Repairs Cosmetic
HOA Y/N No
Year Built 1964
Lot Size 10,454 Sqft
Property Description
FABULOUS 5 BEDROOM, 3 BATH, STATELY AND CLASSIC TRADITIONAL POOL HOME LOCATED IN EXCLUSIVE NORTH HILLS LOCATION IS NOW AVAILABLE AND CAN BE YOUR FOREVER DREAM HOME! This home checks all of the boxes starting with curb appeal, warm and inviting entry way, happy and bright kitchen with island/prep sink area & breakfast nook area, separate formal dining area with elegant lighting plus a formal living room with french doors that allow daytime ambient lighting and open directly to a paradise of lush mature landscaping and secluded large private pool! And there is more! Enjoy the very large bonus room with a 2nd fireplace and a wet bar. This is the perfect home for entertaining and joyful events and cannot be beat for the those that need 5 large bedrooms, 3 large bathrooms and with endless possibilities. This home was loved by and cared for by the owners since 1964. Enjoy the great "vibe"of this classic home. Enjoy this comfy house as it is now, or bring your own flair and create your legacy in this amazing home
Location
State CA
County Orange
Area 87 - La Habra
Rooms
Main Level Bedrooms 2
Interior
Interior Features Beamed Ceilings, Wet Bar, Balcony, Chair Rail, Open Floorplan, Recessed Lighting
Heating Central, Forced Air, Fireplace(s)
Cooling Central Air
Flooring Carpet, Stone
Fireplaces Type Bonus Room, Family Room
Fireplace Yes
Appliance Built-In Range, Convection Oven, Electric Range, Disposal, Microwave, Range Hood, Vented Exhaust Fan, Water Heater
Laundry Washer Hookup, Gas Dryer Hookup, Inside, Laundry Room
Exterior
Garage Concrete, Driveway Level, Door-Single, Driveway, Garage Faces Front, Garage, Oversized, Private, RV Potential
Garage Spaces 2.5
Garage Description 2.5
Fence Average Condition, Privacy
Pool Diving Board, Heated, In Ground, Private
Community Features Curbs, Gutter(s), Street Lights, Sidewalks
Utilities Available Cable Available, Electricity Connected, Natural Gas Available, Sewer Connected, Water Connected
View Y/N Yes
View Neighborhood
Roof Type Concrete
Accessibility Grab Bars, Accessible Approach with Ramp, See Remarks
Porch Concrete, Enclosed
Parking Type Concrete, Driveway Level, Door-Single, Driveway, Garage Faces Front, Garage, Oversized, Private, RV Potential
Attached Garage No
Total Parking Spaces 3
Private Pool Yes
Building
Lot Description Back Yard, Front Yard, Sprinklers In Front, Lawn, Landscaped, Level, Yard
Story 2
Entry Level Two
Foundation Slab
Sewer Public Sewer
Water Public
Architectural Style Traditional
Level or Stories Two
New Construction No
Construction Status Repairs Cosmetic
Schools
School District Fullerton Joint Union High
Others
Senior Community No
Tax ID 30319315
Security Features Prewired,Carbon Monoxide Detector(s),Smoke Detector(s)
Acceptable Financing Cash, Cash to New Loan, Conventional, Contract
Listing Terms Cash, Cash to New Loan, Conventional, Contract
Financing Conventional
Special Listing Condition Trust
Read Less Info
Want to know what your home might be worth? Contact us for a FREE valuation!

Our team is ready to help you sell your home for the highest possible price ASAP

Bought with Andrea Routh • Re/Max Terrasol







