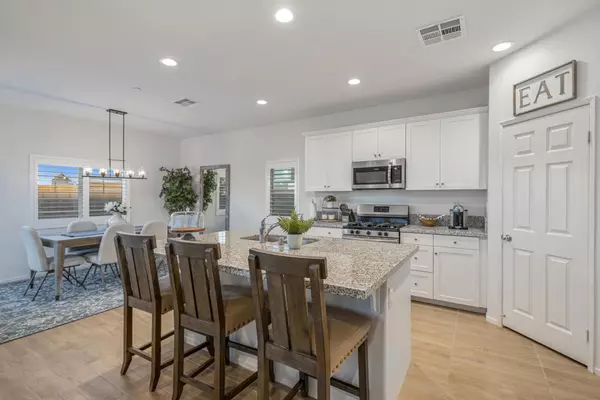$391,000
$389,999
0.3%For more information regarding the value of a property, please contact us for a free consultation.
4 Beds
3 Baths
2,428 SqFt
SOLD DATE : 02/19/2020
Key Details
Sold Price $391,000
Property Type Single Family Home
Sub Type Single Family Residence
Listing Status Sold
Purchase Type For Sale
Square Footage 2,428 sqft
Price per Sqft $161
Subdivision Not Applicable-1
MLS Listing ID 219035904DA
Sold Date 02/19/20
Bedrooms 4
Full Baths 3
Condo Fees $98
HOA Fees $98/mo
HOA Y/N Yes
Year Built 2019
Lot Size 5,052 Sqft
Property Description
This home looks like a model home in every way. Perfect inside and out, this home has it all, with 4 bedrooms, 3 baths, granite in the kitchen and quartz in the bathrooms this house feels like a home.. The kitchen island has bar height seating and stone counter tops, with stainless steel appliances. The Refrigerator and Washer/Dryer come with the house as well!!!!!!!. As you come up the stairs you enter large and welcoming loft space. The master bedroom is large and the walk in closet in the bath is spacious. This home has many upgrades, Granite counter tops, Recessed lighting, Upgraded Tile flooring and CarpetSolar panels, Chandeliers & ceiling fans; Shutters thru out the home, PlaSmart Home features like front door Smart lock, Smart garage door opener, front door SkyBell video doorbell, Smart thermostats, Z-Wave Smart light switch, Amazon Echo and Echo Dot, whole house Wi-Fi and more. Quiet Cool whole house fan system is also included! This is the perfect place for anyone. Come take a look before it's gone!
Location
State CA
County Riverside
Area 269 - Yucaipa/Calimesa/Oak Glen
Interior
Heating Central
Cooling Central Air
Fireplace No
Appliance Gas Water Heater
Exterior
Garage Garage, Garage Door Opener
Garage Spaces 2.0
Garage Description 2.0
Amenities Available Maintenance Grounds
View Y/N No
Parking Type Garage, Garage Door Opener
Attached Garage Yes
Total Parking Spaces 2
Private Pool No
Building
Story 2
Entry Level Two
Level or Stories Two
New Construction No
Others
HOA Name Summerwind Trails East
Senior Community No
Tax ID 413290057
Acceptable Financing Cash, Cash to Existing Loan, Cash to New Loan, Conventional, Cal Vet Loan, FHA, Fannie Mae, VA Loan
Listing Terms Cash, Cash to Existing Loan, Cash to New Loan, Conventional, Cal Vet Loan, FHA, Fannie Mae, VA Loan
Financing Conventional
Special Listing Condition Standard
Read Less Info
Want to know what your home might be worth? Contact us for a FREE valuation!

Our team is ready to help you sell your home for the highest possible price ASAP

Bought with GABRIELLE TAYLOR • RE/MAX ADVANTAGE







