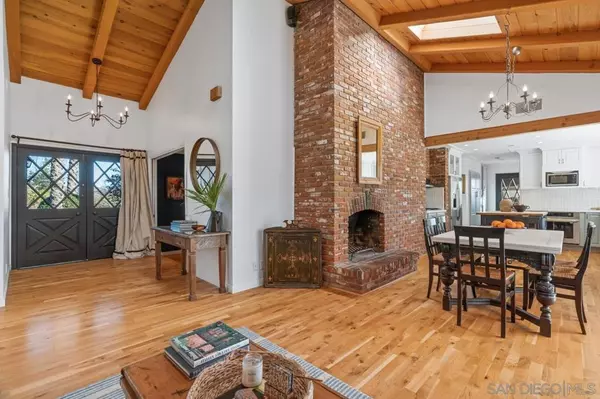$1,295,000
$1,095,000
18.3%For more information regarding the value of a property, please contact us for a free consultation.
3 Beds
2 Baths
2,388 SqFt
SOLD DATE : 02/24/2023
Key Details
Sold Price $1,295,000
Property Type Single Family Home
Sub Type Single Family Residence
Listing Status Sold
Purchase Type For Sale
Square Footage 2,388 sqft
Price per Sqft $542
Subdivision South Escondido
MLS Listing ID 230001536SD
Sold Date 02/24/23
Bedrooms 3
Full Baths 2
HOA Y/N No
Year Built 1960
Lot Size 0.750 Acres
Property Description
Designed with the resort lifestyle in mind. You will love coming home to this elevated lot that affords Sunrise Valley Views that are as beautiful as the Sunset Views by your large and inviting pool. This ranch-style home has 3+ bedrooms and 2 bathrooms in 2,388 square feet that feature richly detailed, light-filled interiors that are meticulously crafted with beautiful finishes. Guests are greeted by a foyer with tall ceilings that leads to a living room, dining room, or family room that leads to a modern kitchen and laundry room. Beautiful flooring throughout this single-level living. As you walk out to your outdoor living space, you will find the large and inviting pool while viewing the sweeping valley views. If you don’t find yourself swimming or relaxing, take a stroll down different paths that will lead to you your rose garden, different fruit trees, Sangiovese and Montepulciano wine-producing grapes, or your own private pond. Your home is located close to Kit Carson Park, Shops, Restaurants, and San Diego Zoo Safari Park.
Location
State CA
County San Diego
Area 92025 - Escondido
Rooms
Other Rooms Outbuilding
Interior
Interior Features Separate/Formal Dining Room, Bedroom on Main Level, Main Level Primary, Walk-In Closet(s)
Heating Forced Air, Fireplace(s), Natural Gas
Cooling Central Air
Fireplaces Type Family Room, Living Room
Fireplace Yes
Appliance Dishwasher, Gas Water Heater, Refrigerator
Laundry Electric Dryer Hookup, Gas Dryer Hookup, Laundry Room
Exterior
Garage Driveway, Electric Gate
Garage Spaces 2.0
Garage Description 2.0
Pool In Ground
View Y/N Yes
View Mountain(s)
Roof Type Asphalt
Porch Open, Patio
Parking Type Driveway, Electric Gate
Attached Garage No
Total Parking Spaces 6
Building
Story 1
Entry Level One
Architectural Style Ranch
Level or Stories One
Additional Building Outbuilding
Others
Senior Community No
Tax ID 2390101200
Security Features Security Gate
Acceptable Financing Cash, Conventional, FHA, VA Loan
Listing Terms Cash, Conventional, FHA, VA Loan
Financing Cash
Special Listing Condition Standard
Read Less Info
Want to know what your home might be worth? Contact us for a FREE valuation!

Our team is ready to help you sell your home for the highest possible price ASAP

Bought with Christina Catalano • Camden McKay Realty







