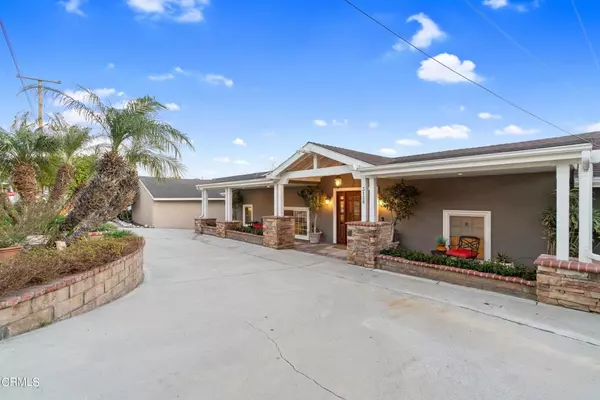$1,705,000
$1,650,000
3.3%For more information regarding the value of a property, please contact us for a free consultation.
4 Beds
3 Baths
2,299 SqFt
SOLD DATE : 04/25/2023
Key Details
Sold Price $1,705,000
Property Type Single Family Home
Sub Type Single Family Residence
Listing Status Sold
Purchase Type For Sale
Square Footage 2,299 sqft
Price per Sqft $741
MLS Listing ID P1-12970
Sold Date 04/25/23
Bedrooms 4
Full Baths 3
HOA Y/N No
Year Built 1945
Lot Size 8,150 Sqft
Lot Dimensions Public Records
Property Description
Perched high atop the Crescenta Valley, this home's curb appeal and classic charm are evident from the moment of arrival. Upon entering it becomes clear that the home has been lovingly cared for and meticulously maintained throughout the years. An elevated foyer leading into the formal living room, anchored by a beautiful fireplace and dedicated formal dining area, help create a moment of calmness. The amply sized kitchen, which opens to a quaint breakfast area leading to the home's family room, lends itself perfectly to fun filled days and nights with those you love. A generous primary en-suite bedroom, finished with a bathroom equipped with a large soaking jet tub, is the ideal refuge from a long day away. French doors from both the family room and primary bedroom lead to the expansive private deck area, perfect for entertaining family and friends alike. A shimmering grotto like pool, equipped with its own waterfall and spa, is the final component that helps create the quintessential California lifestyle living at its finest. Highly rated La Crescenta schools, close proximity to Montrose shopping & eateries, and many local parks & mountain trails, make this a property and location that will be coveted by many.
Location
State CA
County Los Angeles
Area 635 - La Crescenta/Glendale Montrose & Annex
Zoning LCR105
Rooms
Main Level Bedrooms 4
Interior
Interior Features Ceiling Fan(s), Pantry, Pull Down Attic Stairs, Paneling/Wainscoting, Stone Counters, Recessed Lighting, Entrance Foyer, Primary Suite, Walk-In Closet(s)
Heating Central
Cooling Central Air
Flooring Carpet, Tile, Wood
Fireplaces Type Gas
Fireplace Yes
Appliance Dishwasher, Gas Range, Refrigerator, Range Hood
Laundry Laundry Closet
Exterior
Garage Circular Driveway
Fence Block
Pool Heated, In Ground, Waterfall
Community Features Foothills
View Y/N Yes
View Mountain(s)
Roof Type Composition
Porch Deck, Patio
Parking Type Circular Driveway
Private Pool Yes
Building
Lot Description 0-1 Unit/Acre, Drip Irrigation/Bubblers
Faces North
Story 1
Entry Level One
Foundation Raised, Slab
Sewer Public Sewer
Water Public
Level or Stories One
New Construction No
Schools
Elementary Schools Valley View
Middle Schools Rosemont
High Schools Crescenta Valley
Others
Senior Community No
Tax ID 5802003007
Security Features Security System
Acceptable Financing Cash to New Loan
Listing Terms Cash to New Loan
Financing Conventional
Special Listing Condition Standard
Read Less Info
Want to know what your home might be worth? Contact us for a FREE valuation!

Our team is ready to help you sell your home for the highest possible price ASAP

Bought with Paulette Malekian • Dilbeck Real Estate




