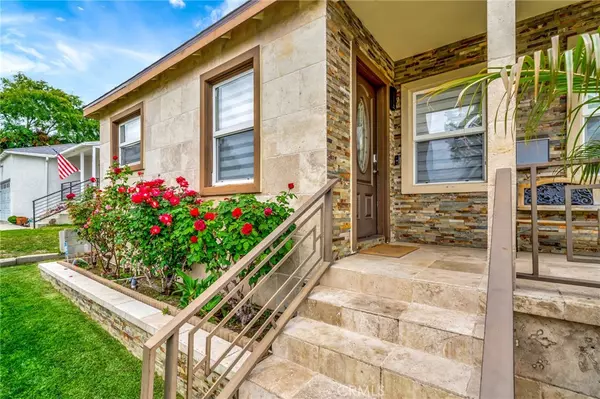$1,245,000
$1,099,000
13.3%For more information regarding the value of a property, please contact us for a free consultation.
3 Beds
2 Baths
1,215 SqFt
SOLD DATE : 06/30/2023
Key Details
Sold Price $1,245,000
Property Type Single Family Home
Sub Type Single Family Residence
Listing Status Sold
Purchase Type For Sale
Square Footage 1,215 sqft
Price per Sqft $1,024
MLS Listing ID SR23093326
Sold Date 06/30/23
Bedrooms 3
Full Baths 1
Half Baths 1
Construction Status Turnkey
HOA Y/N No
Year Built 1948
Lot Size 5,667 Sqft
Property Description
Welcome to your dream home! This stunning property offers an inviting atmosphere and boasts numerous desirable features. As you step inside, you'll be greeted by a beautiful open floor plan that creates a sense of spaciousness. The kitchen is a true masterpiece, featuring an elegant design and high-quality finishes. The quartz countertops add a touch of luxury, and the appliances are top-of-the-line, ensuring a seamless cooking experience.
Throughout the home, you'll find LED recessed lighting, which not only illuminates the space but also provides energy efficiency. The zoned air conditioning system, with separate thermostats in each room, allows for personalized comfort throughout the house. Additionally, there is an AC unit in the garage, providing a cool environment for any projects or activities.
The flooring has been upgraded to high-quality commercial grade laminate, offering durability and aesthetic appeal. The roof has been recently replaced, ensuring long-term protection and peace of mind for the new owner. The electrical system has also been updated with a newly replaced 200 AMP panel, accommodating modern electrical needs. Furthermore, the property includes an electric vehicle charger, catering to the needs of eco-conscious homeowners.
The highlight of this property is undoubtedly the tastefully designed backyard. It offers a serene and private retreat, perfect for relaxation and entertaining guests. The paver stone floors create an elegant and low-maintenance outdoor space. You'll also find a covered patio, providing shade on sunny days, a gazebo for enjoying the outdoors, and a built-in BBQ area, perfect for hosting gatherings and enjoying outdoor cooking.
The La Crescenta School District ensures access to quality education for residents of this home.
Don't miss the opportunity to make this property your own. Schedule a viewing today to experience the charm and elegance that this home has to offer.
Location
State CA
County Los Angeles
Area 635 - La Crescenta/Glendale Montrose & Annex
Zoning GLR1YY
Rooms
Other Rooms Gazebo
Main Level Bedrooms 3
Interior
Interior Features Separate/Formal Dining Room, Open Floorplan, Quartz Counters, Recessed Lighting, All Bedrooms Down
Heating Central, Zoned
Cooling Central Air, Zoned
Flooring Laminate
Fireplaces Type None
Fireplace No
Appliance Dishwasher, Electric Oven, Gas Cooktop, Microwave, Water Heater
Laundry In Garage
Exterior
Exterior Feature Barbecue
Garage Door-Single, Driveway, Electric Vehicle Charging Station(s), Garage Faces Front, Garage
Garage Spaces 2.0
Garage Description 2.0
Pool None
Community Features Biking, Curbs, Sidewalks
Utilities Available Electricity Connected, Natural Gas Connected, Sewer Connected
View Y/N Yes
View Mountain(s)
Roof Type Shingle
Porch Rear Porch, Covered, Front Porch, Stone
Parking Type Door-Single, Driveway, Electric Vehicle Charging Station(s), Garage Faces Front, Garage
Attached Garage No
Total Parking Spaces 2
Private Pool No
Building
Lot Description Back Yard, Lawn, Landscaped, Sprinkler System, Yard
Story 1
Entry Level One
Sewer Public Sewer
Water Public
Level or Stories One
Additional Building Gazebo
New Construction No
Construction Status Turnkey
Schools
School District Los Angeles Unified
Others
Senior Community No
Tax ID 5603021042
Security Features Carbon Monoxide Detector(s),Smoke Detector(s)
Acceptable Financing Cash, Conventional, FHA, VA Loan
Listing Terms Cash, Conventional, FHA, VA Loan
Financing Conventional
Special Listing Condition Standard
Read Less Info
Want to know what your home might be worth? Contact us for a FREE valuation!

Our team is ready to help you sell your home for the highest possible price ASAP

Bought with Alec Bogossian • JohnHart Real Estate







