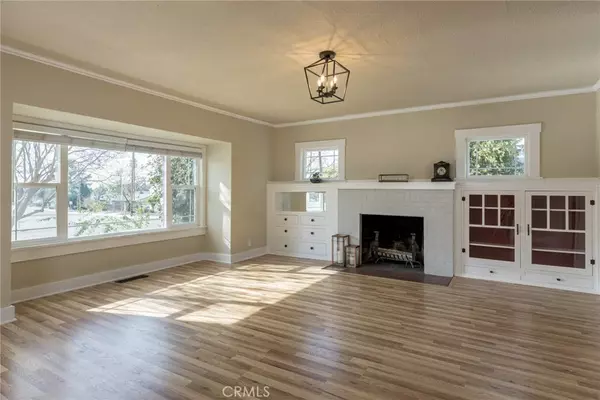$320,000
$310,000
3.2%For more information regarding the value of a property, please contact us for a free consultation.
3 Beds
1 Bath
1,937 SqFt
SOLD DATE : 07/19/2023
Key Details
Sold Price $320,000
Property Type Single Family Home
Sub Type Single Family Residence
Listing Status Sold
Purchase Type For Sale
Square Footage 1,937 sqft
Price per Sqft $165
MLS Listing ID SN23029376
Sold Date 07/19/23
Bedrooms 3
Full Baths 1
HOA Y/N No
Year Built 1920
Lot Size 6,098 Sqft
Property Description
1920 Craftsman style charmer!! Price slashed for a quick sale!! Great opportunity to own a spacious and updated home with the character of the past. Formal entry, dining room, living room with built ins, fireplace, large bedroom with French doors to the backyard, and new luxury vinyl plank flooring for a warm, bright touch. New paint inside and out, new fixtures, original Cedar lined closets, updated kitchen with brand new stainless appliances, updated bathroom, modern wiring throughout, and central heat and air. Alley access for the two-car garage, with a new roof and newly painted floor, and large carport which makes it a breeze to access the house without having to deal with traffic. Check out the video and pictures, you'll be calling your favorite Realtor today for a showing appointment.
Location
State CA
County Butte
Zoning R1
Rooms
Main Level Bedrooms 3
Interior
Interior Features Ceiling Fan(s), Coffered Ceiling(s), Separate/Formal Dining Room, Tile Counters, Bedroom on Main Level
Heating Central, Natural Gas
Cooling Central Air, Gas
Flooring Vinyl
Fireplaces Type Living Room, Wood Burning
Fireplace Yes
Appliance Dishwasher, Gas Range, Refrigerator
Laundry Electric Dryer Hookup, Laundry Room
Exterior
Garage Carport, Door-Single, Garage, Off Street
Garage Spaces 2.0
Carport Spaces 2
Garage Description 2.0
Fence Wood
Pool None
Community Features Curbs, Foothills, Fishing, Hunting, Lake, Preserve/Public Land, Storm Drain(s), Sidewalks, Water Sports
Utilities Available Electricity Connected, Natural Gas Connected, Sewer Connected
View Y/N Yes
View Neighborhood
Roof Type Composition
Porch Deck, Porch
Parking Type Carport, Door-Single, Garage, Off Street
Attached Garage No
Total Parking Spaces 4
Private Pool No
Building
Lot Description Back Yard, Sloped Down, Front Yard
Story 1
Entry Level One
Foundation Concrete Perimeter
Sewer Public Sewer
Water Public
Architectural Style Bungalow
Level or Stories One
New Construction No
Schools
School District Oroville Union
Others
Senior Community No
Tax ID 013029004000
Security Features Carbon Monoxide Detector(s),Smoke Detector(s)
Acceptable Financing Cash, Cash to Existing Loan
Listing Terms Cash, Cash to Existing Loan
Financing Conventional
Special Listing Condition Standard
Read Less Info
Want to know what your home might be worth? Contact us for a FREE valuation!

Our team is ready to help you sell your home for the highest possible price ASAP

Bought with Branden Woodbridge • Showcase Real Estate







