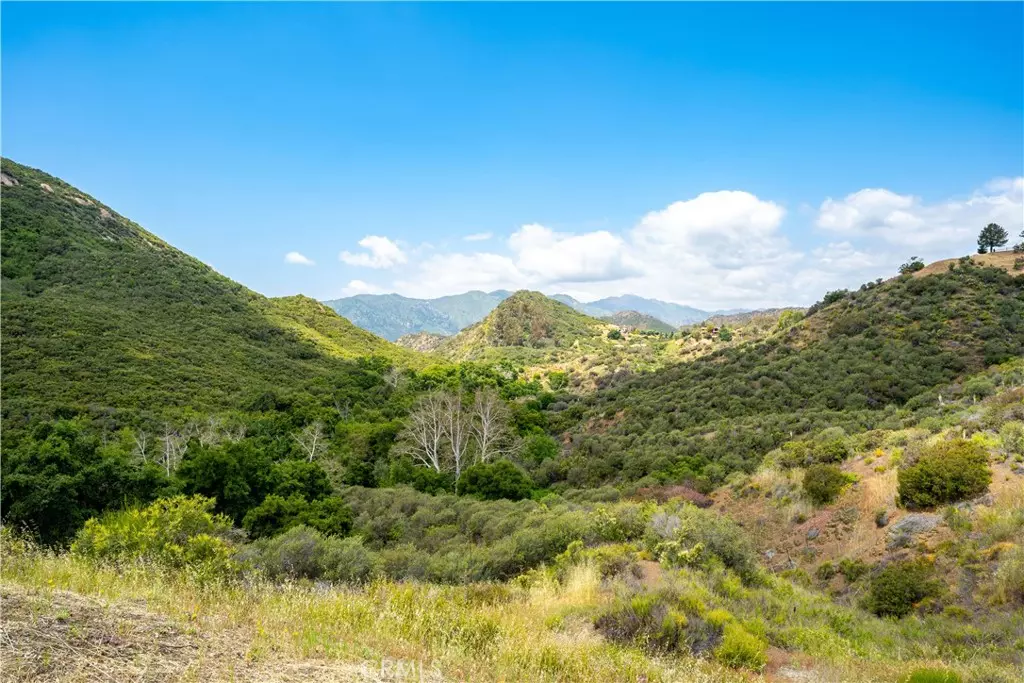$3,060,000
$3,100,000
1.3%For more information regarding the value of a property, please contact us for a free consultation.
4 Beds
3 Baths
3,312 SqFt
SOLD DATE : 07/26/2023
Key Details
Sold Price $3,060,000
Property Type Single Family Home
Sub Type Single Family Residence
Listing Status Sold
Purchase Type For Sale
Square Footage 3,312 sqft
Price per Sqft $923
MLS Listing ID SR23084700
Sold Date 07/26/23
Bedrooms 4
Full Baths 3
HOA Y/N No
Year Built 1916
Lot Size 6.489 Acres
Property Description
Welcome to the historic 24970 Bob Batchelor. With its origins as a one room hunting lodge in 1916, it was expanded into a home in the mid-1980’s with beamed tongue and groove, cathedral ceilings and an open concept. The expansive kitchen with large central island has built in stainless appliances and is the central room between three lower level bathrooms with two baths, the dining area, the spacious and inviting great room, and the game-room/den, and the large outdoor patio open to the front of the home. Grand fireplaces built from rock direct from the property stand proudly in the living room and den. Another fireplace anchors the large upstairs primary suite with walk-in closet, jacuzzi tub and views of the massive property. Just beneath the Saddle Peak ridge with views of the entire valley on near six and a half acres, the land includes stables, multiple pastures, secret waterfall and seasonal stream and pond gives you the feeling that you are in the middle of a Western movie. Seemingly far away from civilization, Bob Batchelor is only minutes from Calabasas High and Calabasas Commons, and a very short drive to Malibu Beach and Pacific Coast Highway.
Location
State CA
County Los Angeles
Area Clb - Calabasas
Zoning LCA11*
Rooms
Other Rooms Stable(s)
Main Level Bedrooms 3
Interior
Interior Features Beamed Ceilings, Breakfast Bar, Balcony, Cathedral Ceiling(s), Separate/Formal Dining Room, Eat-in Kitchen, High Ceilings, Living Room Deck Attached, Open Floorplan, Tile Counters, Two Story Ceilings, Attic, Bedroom on Main Level, Jack and Jill Bath, Primary Suite, Walk-In Closet(s)
Heating Central, Forced Air, Fireplace(s), Heat Pump
Cooling Central Air
Flooring Carpet, Wood
Fireplaces Type Den, Family Room, Primary Bedroom, Wood Burning
Fireplace Yes
Appliance Convection Oven, Dishwasher, Freezer, Gas Cooktop, Refrigerator, Trash Compactor, Water Heater, Dryer, Washer
Laundry Washer Hookup, Inside, Laundry Room
Exterior
Exterior Feature TV Antenna
Garage Attached Carport, Driveway, Unpaved
Fence Cross Fenced, Livestock, Wire
Pool None
Community Features Mountainous, Valley
Utilities Available Electricity Available, Electricity Connected, Propane, Water Connected, Sewer Not Available
View Y/N Yes
View Canyon, Hills, Mountain(s), Pasture
Roof Type Concrete
Accessibility Parking
Porch Front Porch, Open, Patio
Parking Type Attached Carport, Driveway, Unpaved
Private Pool No
Building
Lot Description 2-5 Units/Acre, Front Yard, Horse Property, Lot Over 40000 Sqft, Pasture, Ranch, Trees
Story 2
Entry Level Two
Sewer None
Water Well
Architectural Style Ranch
Level or Stories Two
Additional Building Stable(s)
New Construction No
Schools
Elementary Schools Chaparral
Middle Schools A.C. Stelle
High Schools Calabasas
School District Las Virgenes
Others
Senior Community No
Tax ID 4455020031
Acceptable Financing Cash, Conventional
Horse Property Yes
Listing Terms Cash, Conventional
Financing Conventional
Special Listing Condition Standard
Read Less Info
Want to know what your home might be worth? Contact us for a FREE valuation!

Our team is ready to help you sell your home for the highest possible price ASAP

Bought with Nancy Nelms • Snyder Sutton Real Estate







