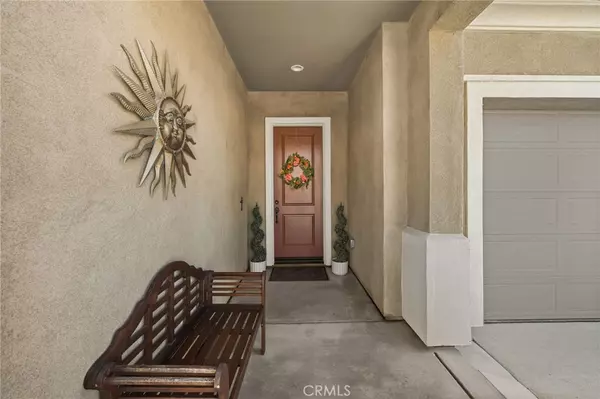$770,000
$769,000
0.1%For more information regarding the value of a property, please contact us for a free consultation.
2 Beds
2 Baths
1,740 SqFt
SOLD DATE : 09/05/2023
Key Details
Sold Price $770,000
Property Type Single Family Home
Sub Type Single Family Residence
Listing Status Sold
Purchase Type For Sale
Square Footage 1,740 sqft
Price per Sqft $442
Subdivision ,Terramor
MLS Listing ID IG23093875
Sold Date 09/05/23
Bedrooms 2
Full Baths 2
Condo Fees $330
Construction Status Turnkey
HOA Fees $330/mo
HOA Y/N Yes
Year Built 2018
Lot Size 5,227 Sqft
Property Description
Welcome to this stunning single-story property nestled in the highly desirable 55+ Terramor community, offering breathtaking views that will leave you in awe. Step inside to discover an open floor plan adorned with endless upgrades, including elegant plantation shutters throughout, soaring 10' ceilings that create a sense of spaciousness, tasteful recessed lighting, and stylish wood flooring that flows seamlessly throughout the main living areas, ensuring both elegance and easy maintenance. As you enter, you'll be greeted by a den exquisitely framed by glass doors, providing an atmosphere of luxury and sophistication. The open and inviting kitchen is a true delight, featuring a large island with bar seating, top-of-the-line stainless steel appliances, a built-in range with a sleek hood, gorgeous granite countertops, and an abundance of cabinet space, making it a dream for any culinary enthusiast. Retreat to the master bedroom, where you'll find direct access to the backyard and a showcase-worthy en-suite. A custom barn door separates the en-suite, revealing a spa-like oasis with dual sinks, an oversized walk-in shower, and a generously-sized walk-in closet, ensuring both comfort and convenience. Start your mornings off right by savoring a cup of coffee in the backyard oasis, under the shaded cover of the patio complete with ceiling fans, providing a cool and inviting atmosphere. The Terramor community itself boasts state-of-the-art amenities, including 5-mile trails for nature enthusiasts, two exceptional clubhouses for social gatherings, a refreshing pool and spa for relaxation, sport courts for active pursuits, a 24-hour gym for fitness enthusiasts, outdoor cooking spaces for culinary adventures, game rooms for entertainment, and much more. Conveniently located near the 15 freeway, this property offers easy access to markets and shopping centers, ensuring everyday convenience. Don't miss out on this incredible opportunity - schedule your private showing today and experience the lifestyle you've been dreaming of in this exceptional home within Terramor!
Location
State CA
County Riverside
Area 248 - Corona
Rooms
Main Level Bedrooms 2
Interior
Interior Features Ceiling Fan(s), Separate/Formal Dining Room, Eat-in Kitchen, Open Floorplan, Recessed Lighting, All Bedrooms Down, Bedroom on Main Level, Main Level Primary, Walk-In Closet(s)
Heating Central
Cooling Central Air
Flooring Carpet, Wood
Fireplaces Type Family Room
Fireplace Yes
Appliance Dishwasher, Water Heater
Laundry Inside, Laundry Room
Exterior
Garage Driveway, Garage
Garage Spaces 2.0
Garage Description 2.0
Pool Association
Community Features Curbs, Street Lights, Sidewalks
Amenities Available Call for Rules, Clubhouse, Dog Park, Barbecue, Picnic Area, Pool
View Y/N Yes
View Mountain(s)
Parking Type Driveway, Garage
Attached Garage Yes
Total Parking Spaces 2
Private Pool No
Building
Lot Description Back Yard, Front Yard
Story 1
Entry Level One
Sewer Public Sewer
Water Public
Level or Stories One
New Construction No
Construction Status Turnkey
Schools
School District Corona-Norco Unified
Others
HOA Name Terramor Community Association
Senior Community Yes
Tax ID 290950007
Security Features Gated with Attendant,24 Hour Security
Acceptable Financing Cash, Conventional
Listing Terms Cash, Conventional
Financing Cash
Special Listing Condition Standard
Read Less Info
Want to know what your home might be worth? Contact us for a FREE valuation!

Our team is ready to help you sell your home for the highest possible price ASAP

Bought with Sandra Majors-McKay • Jason Mitchell Real Estate California







