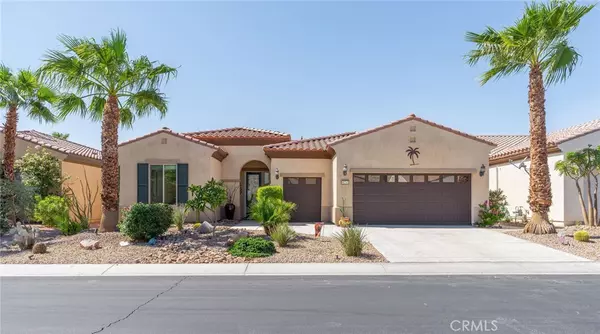$620,000
$599,900
3.4%For more information regarding the value of a property, please contact us for a free consultation.
3 Beds
2 Baths
1,756 SqFt
SOLD DATE : 10/23/2023
Key Details
Sold Price $620,000
Property Type Single Family Home
Sub Type Single Family Residence
Listing Status Sold
Purchase Type For Sale
Square Footage 1,756 sqft
Price per Sqft $353
Subdivision Shadow Hills (30915)
MLS Listing ID EV23175131
Sold Date 10/23/23
Bedrooms 3
Full Baths 2
Condo Fees $337
HOA Fees $337/mo
HOA Y/N Yes
Year Built 2014
Lot Size 6,534 Sqft
Property Description
Welcome to this exquisite Hospitality Model home located in the Shadow Hills Sun City, a coveted 55 and over community. Nestled in an amazing location, this residence offers unparalleled desert and mountain views that will truly take your breath away. The exterior welcomes you with beautiful desert scape landscaping and a stained-glass entry door. Welcoming you into the home you have beautiful tile flooring and natural light. This spacious three-bedroom two bath home boasts a great room with high ceilings, fireplace, and picture windows bringing the stunning desert, golf course and mountain views into your home. The impressive kitchen has custom white quartz countertops, rich dark cabinets, a breakfast bar, stainless steel appliances, and a dining space area. The oversized master bedroom is a retreat of its own, compete with a large slider leading out to the spa and large covered patio taking in the spectacular views. The ceilings are vaulted with a ceiling fan. The master bath has tiled floors and a separate tub and shower. There are two separate sink areas for a custom feel. The large walk-in closet has a mirrored door. Two additional queen-sized bedrooms provide ample space for your loved ones or guests. The Interior of the home is stunning as is the exterior. The backyard brings in the spectacular desert, golf course and mountain views. The covered patio and spa with paver tiles make the evenings extra special giving a felling of serenity and peace. There is a 2-car garage plus a golf garage. This lot had a $90,000 premium assuring you of one of the best lots in the Phase 3 Sun City Development.
Whether you're looking to entertain or simple to unwind, this home is perfect for both. While there's room for a pool, it already features a spa for your relaxation needs. Additionally, its prime location places you conveniently close to the Santa Rosa clubhouse, which offers a pool, spa, fitness center, golf course, making it easy to maintain an active lifestyle.
This is a perfect sized property for year-round or seasonal living. The HOA dues cover 3 pools, 2 fitness centers, tennis, pickle ball, library, bocce, billiards. There are clubs, events, trips, golf on 2 courses (one is a par 3, the other a par 72 championship course) is discounted for owners. Restaurant and snack bars on site. An amazing lifestyle at an affordable price.
Location
State CA
County Riverside
Area 309 - Indio North Of East Valley
Rooms
Main Level Bedrooms 3
Interior
Interior Features Breakfast Bar, Cathedral Ceiling(s), Separate/Formal Dining Room, Eat-in Kitchen, Granite Counters, Open Floorplan, All Bedrooms Down, Bedroom on Main Level, Dressing Area, Main Level Primary, Primary Suite, Utility Room, Walk-In Closet(s)
Heating Central
Cooling Central Air
Fireplaces Type Family Room
Fireplace Yes
Appliance Dishwasher, ENERGY STAR Qualified Appliances, ENERGY STAR Qualified Water Heater, Gas Cooktop, Disposal, Gas Oven, Gas Range, Microwave, Refrigerator, Water Heater
Laundry Inside, Laundry Room
Exterior
Garage Controlled Entrance, Concrete, Direct Access, Driveway, Garage, Golf Cart Garage, Garage Door Opener, Guarded, See Remarks
Garage Spaces 2.0
Garage Description 2.0
Pool Community, Gunite, Heated, In Ground, Lap, See Remarks, Association
Community Features Curbs, Golf, Hiking, Park, Street Lights, Sidewalks, Pool
Amenities Available Billiard Room, Call for Rules, Clubhouse, Controlled Access, Sport Court, Fitness Center, Golf Course, Maintenance Grounds, Game Room, Meeting Room, Management, Meeting/Banquet/Party Room, Outdoor Cooking Area, Other Courts, Barbecue, Picnic Area, Pickleball, Pool, Pet Restrictions, Recreation Room, Guard
View Y/N Yes
View Desert, Mountain(s), Neighborhood
Roof Type Tile
Parking Type Controlled Entrance, Concrete, Direct Access, Driveway, Garage, Golf Cart Garage, Garage Door Opener, Guarded, See Remarks
Attached Garage Yes
Total Parking Spaces 4
Private Pool No
Building
Lot Description 2-5 Units/Acre, Drip Irrigation/Bubblers, Sprinkler System
Faces South
Story 1
Entry Level One
Foundation Slab
Sewer Public Sewer
Water Public
Level or Stories One
New Construction No
Schools
School District Other
Others
HOA Name Sun City Shadow Hills Commmunity Association
Senior Community Yes
Tax ID 691820006
Acceptable Financing Cash, Cash to New Loan, Conventional, VA Loan
Listing Terms Cash, Cash to New Loan, Conventional, VA Loan
Financing Cash
Special Listing Condition Standard
Read Less Info
Want to know what your home might be worth? Contact us for a FREE valuation!

Our team is ready to help you sell your home for the highest possible price ASAP

Bought with Chrystie Adams • Keller Williams Riverside







