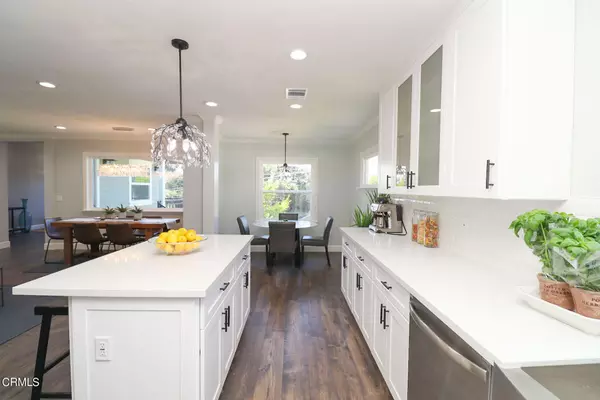$1,700,000
$1,698,000
0.1%For more information regarding the value of a property, please contact us for a free consultation.
4 Beds
4 Baths
2,500 SqFt
SOLD DATE : 11/21/2023
Key Details
Sold Price $1,700,000
Property Type Single Family Home
Sub Type Single Family Residence
Listing Status Sold
Purchase Type For Sale
Square Footage 2,500 sqft
Price per Sqft $680
MLS Listing ID P1-14573
Sold Date 11/21/23
Bedrooms 4
Full Baths 2
Half Baths 1
Three Quarter Bath 1
HOA Y/N No
Year Built 1954
Lot Size 7,893 Sqft
Property Description
This gorgeous 4 bed 4 bath house is nestled in the peaceful mountains above foothill and was newly extended and remodeled in 2023. This house comes with tons of features including a cul-de-sac location, natural lighting, pergo water proof wood floors, LED recessed lights all through out.A formal living room with a vaulted ceiling, a formal dining area overlooking a stunning tree view, a gourmet kitchen with plenty of storage, a quartz countertop, an island, and large pantry The kitchen also has a separate breakfast area with an open floor plan that flows into the dining area and family room, which comes with a fireplace.The first floor also features 3 spacious bedrooms and 3 bathrooms, one of which is the junior master with a walk in closet and its own private bathroom. This floor also has a separate laundry room with a sink and plenty of storage.Upstairs you can find the beautiful master suite with sitting area, a walk-in closet, double sinks, a shower, an acrylic tub, high-end fixtures, and a private balcony and lots of natural light.Additionally there is a den next to the master suite, ,making it a convenient and quiet office.With so much to offer, this house is the perfect fit for families to enjoy together. It contains an inviting oversized redwood deck that is perfect for backyard entertainment. Other specs include two zones of HVAC and copper plumbing. Don't miss out on this gorgeous and newly expanded home.
Location
State CA
County Los Angeles
Area 635 - La Crescenta/Glendale Montrose & Annex
Rooms
Main Level Bedrooms 3
Interior
Interior Features Balcony, Crown Molding, Pantry, Quartz Counters, Recessed Lighting, Multiple Primary Suites, Primary Suite
Heating Central
Cooling Central Air, Attic Fan
Fireplaces Type Family Room
Fireplace Yes
Appliance Dishwasher, Free-Standing Range
Laundry Gas Dryer Hookup, Laundry Room
Exterior
Garage Garage, Garage Door Opener
Garage Spaces 2.0
Garage Description 2.0
Fence Chain Link
Pool None
Community Features Hiking
View Y/N Yes
View Mountain(s), Trees/Woods
Roof Type Composition
Parking Type Garage, Garage Door Opener
Attached Garage Yes
Total Parking Spaces 2
Private Pool No
Building
Story 2
Entry Level Two
Sewer Public Sewer
Water Public
Level or Stories Two
Others
Senior Community No
Tax ID 5866026024
Acceptable Financing Cash, Cash to New Loan, Conventional
Listing Terms Cash, Cash to New Loan, Conventional
Financing Cash to New Loan
Special Listing Condition Standard
Read Less Info
Want to know what your home might be worth? Contact us for a FREE valuation!

Our team is ready to help you sell your home for the highest possible price ASAP

Bought with Levon Matti • Re/Max Tri-City Realty







