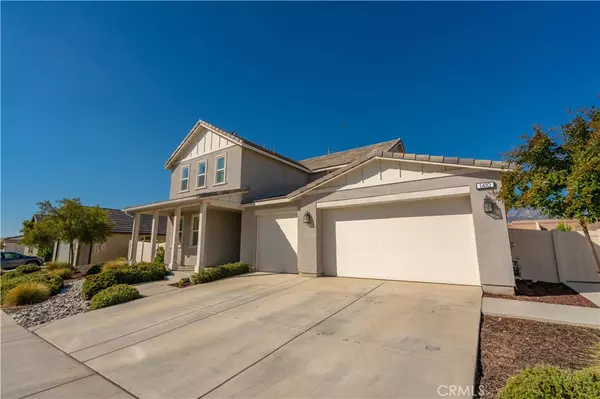$660,000
$660,000
For more information regarding the value of a property, please contact us for a free consultation.
5 Beds
4 Baths
3,155 SqFt
SOLD DATE : 01/02/2024
Key Details
Sold Price $660,000
Property Type Single Family Home
Sub Type Single Family Residence
Listing Status Sold
Purchase Type For Sale
Square Footage 3,155 sqft
Price per Sqft $209
MLS Listing ID SW23197702
Sold Date 01/02/24
Bedrooms 5
Full Baths 4
Condo Fees $136
Construction Status Turnkey
HOA Fees $136/mo
HOA Y/N Yes
Year Built 2019
Lot Size 0.290 Acres
Property Description
Welcome to your dream home! This spacious 5-bedroom, 4-bath residence in a newer community is now available for you. With 3155 square feet of living space, this home is designed for comfort, convenience, and style.
As you step inside, you'll be greeted by the elegance of this well-maintained property. High ceilings create an open and airy atmosphere, making the entire space feel welcoming. The lower level boasts stunning Luxury Vinyl Plank (LVP) flooring, adding a touch of modernity and durability to your daily life. Plantation shutters grace every window.
The heart of the home, the kitchen, is a chef's dream. It features stainless steel appliances, a gas 5-burner stove, a charming farmhouse sink, and beautiful quartz countertops. The large walk-in pantry ensures you have ample storage space for all your culinary adventures. Recessed LED lighting throughout the home provides a warm and energy-efficient glow. A whole house fan adds energy efficiency even on the warm days.
This home offers a versatile floor plan with a primary room on the lower level, providing you with privacy and convenience. Additionally, there's a downstairs guest room that can easily serve as an office, accommodating your unique needs and lifestyle.
Upstairs, you'll discover three more spacious bedrooms and a loft, perfect for family or guests. With a total of four well-appointed bathrooms, mornings will be a breeze even with a full house.
One of the standout features of this property is the oversized lot, offering a generous backyard that's ideal for entertaining. Enjoy the scenic views of the nearby mountains as you relax in your spa, gather around the patio, or cozy up by the outdoor fireplace pit area. The backyard is meticulously landscaped with hardscape, creating an inviting outdoor oasis for family and friends.
The location is unbeatable, within walking distance to schools, ensuring a stress-free start and end to your day. This new community offers a fresh start and a sense of community, making it the perfect place to call home. The Sundance community features playgrounds, parks, a swimming pool and spa.
This 5-bedroom, 4-bath home combines luxury and practicality, creating a warm and inviting space for your family and friends to gather. Don't miss the opportunity to make this house your home. Schedule a showing today and start living your dream lifestyle. Check out the video link as well.
Location
State CA
County Riverside
Area 263 - Banning/Beaumont/Cherry Valley
Rooms
Main Level Bedrooms 2
Interior
Interior Features Ceiling Fan(s), Separate/Formal Dining Room, High Ceilings, Open Floorplan, Pantry, Quartz Counters, Recessed Lighting, Bedroom on Main Level, Loft, Main Level Primary, Walk-In Pantry, Walk-In Closet(s)
Heating Central
Cooling Central Air, Whole House Fan
Flooring Carpet, Laminate
Fireplaces Type None
Fireplace No
Appliance Dishwasher, Gas Range, Microwave, Refrigerator, Tankless Water Heater
Laundry Laundry Room
Exterior
Garage Door-Multi, Garage
Garage Spaces 3.0
Garage Description 3.0
Pool Association
Community Features Curbs, Park, Suburban, Sidewalks
Utilities Available Electricity Connected, Natural Gas Connected, Sewer Connected, Water Connected
Amenities Available Call for Rules, Pool, Spa/Hot Tub
View Y/N Yes
View Mountain(s), Neighborhood
Roof Type Slate
Porch Concrete, Covered
Parking Type Door-Multi, Garage
Attached Garage Yes
Total Parking Spaces 3
Private Pool No
Building
Lot Description Back Yard, Landscaped
Story 2
Entry Level Two
Sewer Public Sewer
Water Public
Level or Stories Two
New Construction No
Construction Status Turnkey
Schools
School District Beaumont
Others
HOA Name Sundance North Community
Senior Community No
Tax ID 408310017
Security Features Carbon Monoxide Detector(s),Fire Sprinkler System
Acceptable Financing Cash, Conventional, FHA, Submit, VA Loan
Listing Terms Cash, Conventional, FHA, Submit, VA Loan
Financing Conventional
Special Listing Condition Standard
Read Less Info
Want to know what your home might be worth? Contact us for a FREE valuation!

Our team is ready to help you sell your home for the highest possible price ASAP

Bought with Anna Mohamad • Reliable Realty Inc.







