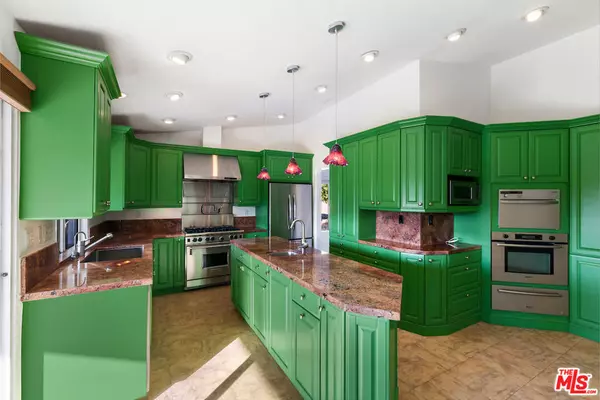$565,000
$589,000
4.1%For more information regarding the value of a property, please contact us for a free consultation.
4 Beds
2 Baths
1,633 SqFt
SOLD DATE : 02/01/2024
Key Details
Sold Price $565,000
Property Type Single Family Home
Sub Type Single Family Residence
Listing Status Sold
Purchase Type For Sale
Square Footage 1,633 sqft
Price per Sqft $345
Subdivision Cactus Flower
MLS Listing ID 23332647
Sold Date 02/01/24
Bedrooms 4
Full Baths 1
Three Quarter Bath 1
HOA Y/N No
Year Built 1989
Lot Size 8,276 Sqft
Property Description
"Indulge in the Pinnacle of Desert Living" at 44155 Dalea Ct, a delightful 4-bedroom residence situated on a tranquil cul-de-sac in sought-after N. La Quinta. Converted from 4 bedrooms to 3, the sprawling primary retreat can easily be restored to a 4th bedroom by adding a separation wall. This light-filled home is a testament to practical design and flexible living spaces. The vibrant, festive chef's kitchen steals the show, featuring top-tier appliances. Wolf range, Miele convection steamer, Bosch oven w/warming draw, Bosch dishwasher, Zephyr exhaust hood w/warming lights, and Ferguson stainless-steel sink complimented with elegant granite countertops, and finished with cactus green bespoke wood cabinets, a tribute to the landscape. This lively hub provides the perfect backdrop for entertaining and creating lasting memories.Inside find freshly painted interiors that radiate light and renewal, the exterior was painted in 2022. Two washers & two dryers add luxury and convenience while the brand new HVAC system sets the tone for a comfortable atmosphere. Settle in to the expansive primary bedroom which features an ensuite bathroom with dual vanities set against stylish granite countertop, a walk-in tub, and a generously sized mirrored closet. Outdoors beckons with a heated spa set against a soothing rock waterfall and lushly landscaped yard showcasing awe-inspiring mountain vistas. Fruit trees adorn the backyard while a pergola spanning the home's length invites relaxation in this picturesque setting. The oversized 3-car garage equipped with a convenient drive-through and ample storage adds a practical touch. Ideally located near acclaimed Baccalaureate Schools, this La Quinta oasis seamlessly blends fun, functionality, and enduring value, Welcome to your private desert retreat!"
Location
State CA
County Riverside
Area 308 - La Quinta North Of Hwy 111, Indian Springs
Interior
Interior Features Ceiling Fan(s), Cathedral Ceiling(s), Separate/Formal Dining Room, Eat-in Kitchen, High Ceilings
Heating Central, Forced Air, Fireplace(s)
Cooling Central Air
Flooring Tile
Fireplaces Type Kitchen
Furnishings Unfurnished
Fireplace Yes
Appliance Convection Oven, Dishwasher, Gas Cooktop, Disposal, Gas Oven, Microwave, Range, Refrigerator, Range Hood, Warming Drawer, Dryer, Washer
Laundry In Garage
Exterior
Garage Door-Multi, Direct Access, Garage
Garage Spaces 3.0
Garage Description 3.0
Fence Block
Pool None
View Y/N Yes
View Mountain(s)
Roof Type Slate
Porch See Remarks
Attached Garage Yes
Total Parking Spaces 3
Private Pool No
Building
Lot Description Back Yard, Lawn, Ranch, Yard
Story 1
Entry Level One
Sewer Other
Architectural Style Ranch
Level or Stories One
New Construction No
Others
Senior Community No
Tax ID 604091024
Special Listing Condition Standard
Read Less Info
Want to know what your home might be worth? Contact us for a FREE valuation!

Our team is ready to help you sell your home for the highest possible price ASAP

Bought with Sondra Bittner • C 21 Coachella Valley RE







