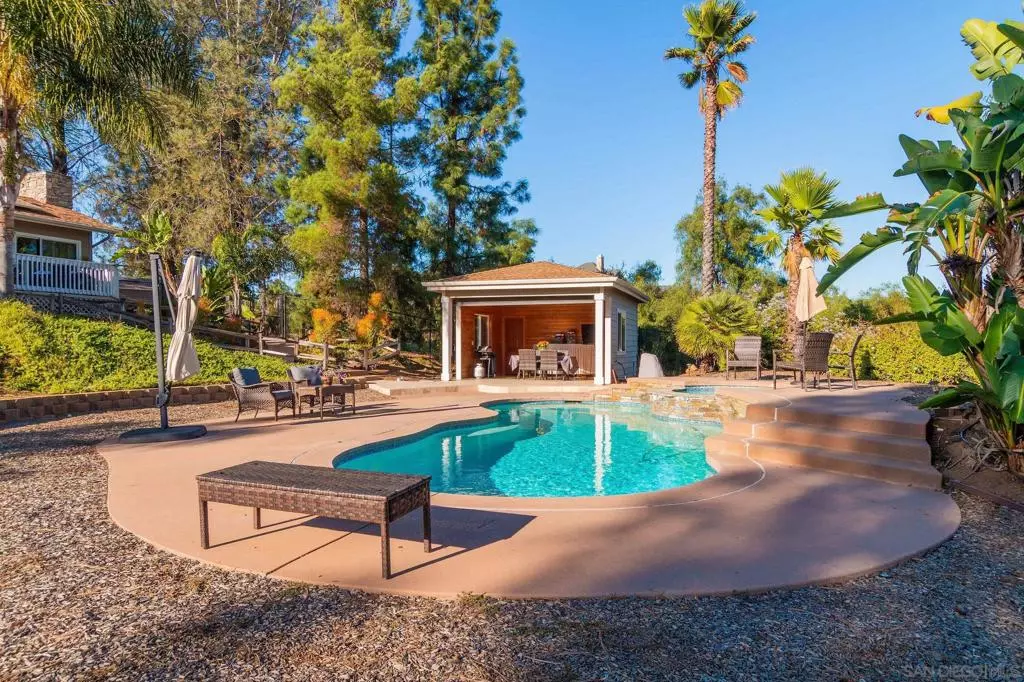$1,160,000
$1,295,000
10.4%For more information regarding the value of a property, please contact us for a free consultation.
4 Beds
4 Baths
2,480 SqFt
SOLD DATE : 03/29/2024
Key Details
Sold Price $1,160,000
Property Type Single Family Home
Sub Type Single Family Residence
Listing Status Sold
Purchase Type For Sale
Square Footage 2,480 sqft
Price per Sqft $467
Subdivision Jamul
MLS Listing ID 230019694SD
Sold Date 03/29/24
Bedrooms 4
Full Baths 3
Half Baths 1
HOA Y/N No
Year Built 1980
Lot Size 3.870 Acres
Property Description
Discover your own slice of paradise in this remarkable property, where the allure of a serene countryside meets the elegance of modern living. Nestled on almost 4 sprawling acres, this home has a beautiful setting with its picturesque backdrop of a private vineyard and breathtaking views of the surrounding mountains. Upon entering the home, your eyes are drawn upward to the stunning vaulted ceilings adorned with rustic exposed beams. The heart of the living space is a charming brick fireplace, inviting you to cozy up on chilly evenings. Prepare culinary delights in the well-appointed kitchen with stainless steel appliances, wood cabinets, granite countertops, and barstool seating. A spacious family room, formal dining area, breakfast nook, full laundry room, and powder room complete the main floor. Privately tucked away upstairs is the enormous primary retreat with seating area, private balcony, walk-in closet, and ensuite bathroom. On the bottom floor are three generously sized bedrooms that share the hall bath and have their own exterior entry. Step outside onto the deck to enjoy the expansive outdoor living space with a fully fenced interior yard for pets. Whether you are sipping morning coffee or hosting, you will relish the unobstructed vistas that surround you. Cool off in the refreshing waters of your inviting pool and spa that feature a newer pool controller system with on-phone app or unwind in the warm spa as you let go of stress and tension. The stylish pool house with full bath is the epitome of outdoor elegance, providing a shaded retreat for lounging, entertaining, and dining alfresco. Additional home features include: Newer LVP flooring throughout, PAID OFF SOLAR, full house water filtration, New 80 gallon power saving hybrid water heater, Full RV hookups (50 AMP / Septic / Water) and parking spaces, Secondary smaller RV/boat parking with 30 AMP power + water, EV power port in garage, 3-car carport, and shed with built in work bench and light and power outlets. Don't miss the opportunity to own this one-of-a-kind property. The beautiful land is perfect for events or AirBnB as well.
Location
State CA
County San Diego
Area 91935 - Jamul
Zoning R-1:SINGLE
Interior
Interior Features Balcony, Granite Counters, High Ceilings, Living Room Deck Attached, Pull Down Attic Stairs, Stone Counters, Recessed Lighting, Sunken Living Room, Two Story Ceilings, Walk-In Closet(s)
Heating Electric, Heat Pump
Cooling Heat Pump
Flooring Laminate
Fireplaces Type Family Room, Outside
Fireplace Yes
Appliance Dishwasher, Electric Cooktop, Electric Oven, Disposal, Indoor Grill, Ice Maker, Microwave, Refrigerator, Range Hood, Water Softener, Water Purifier
Laundry Electric Dryer Hookup, Laundry Room
Exterior
Exterior Feature Fire Pit
Garage Carport, Driveway
Garage Spaces 2.0
Garage Description 2.0
Fence Partial, Split Rail, Vinyl
Pool Heated, In Ground, Propane Heat
Utilities Available Water Available
View Y/N Yes
View Mountain(s), Panoramic
Roof Type Composition
Parking Type Carport, Driveway
Attached Garage Yes
Total Parking Spaces 12
Private Pool No
Building
Story 3
Entry Level Three Or More
Sewer Septic Tank
Level or Stories Three Or More
New Construction No
Others
Senior Community No
Tax ID 5970504100
Acceptable Financing Cash, Conventional, FHA, VA Loan
Listing Terms Cash, Conventional, FHA, VA Loan
Financing Conventional
Read Less Info
Want to know what your home might be worth? Contact us for a FREE valuation!

Our team is ready to help you sell your home for the highest possible price ASAP

Bought with Out of Area Agent • Out of Area Office







