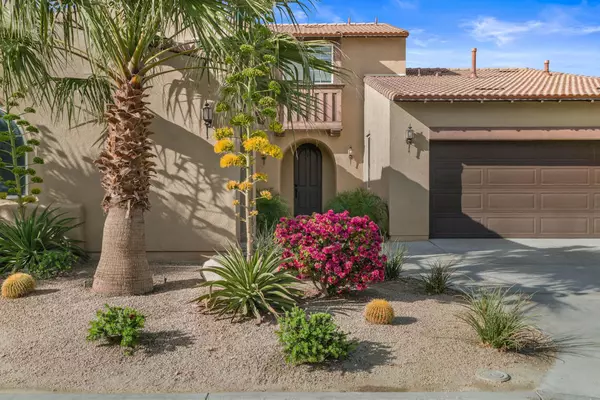$610,000
$599,000
1.8%For more information regarding the value of a property, please contact us for a free consultation.
6 Beds
5 Baths
3,269 SqFt
SOLD DATE : 04/17/2024
Key Details
Sold Price $610,000
Property Type Single Family Home
Sub Type Single Family Residence
Listing Status Sold
Purchase Type For Sale
Square Footage 3,269 sqft
Price per Sqft $186
Subdivision Sonora Wells
MLS Listing ID 219108595PS
Sold Date 04/17/24
Bedrooms 6
Full Baths 4
Three Quarter Bath 1
Condo Fees $210
HOA Fees $210/mo
HOA Y/N Yes
Year Built 2006
Lot Size 7,405 Sqft
Property Description
Nestled in the esteemed Sonora Wells Gated Community, this remarkable residence boasts a total of 6 bedrooms alongside 4 full bathrooms and 1/2 bath within its 3,269 square feet. The lot provides ample privacy with no neighbors behind the fence. Along the nicely shaped landscaping, your walk up to the entry is greeted by charming arched accents and a tiled roof. Upon entering the formal living area, you are flooded with natural light from the large windows and double doors to the back patio. On your right, is the great room with a spacious kitchen featuring a large island, abundant counter space, and stunning granite countertops with a full backsplash. The main level hosts the primary bedroom suite with a walk-in closet, dual sinks, a separate shower, and a tub. The well laid out floor plan seamlessly connects the living room, laundry room, and multi-use area, ideal for both entertaining and relaxation. Upstairs, discover a generously laid out living space, complemented by four bedrooms and another ensuite guest or in-law suite with a full bathroom. With ample indoor and outdoor space, including a two-car attached garage and an additional single-golf cart garage, this home offers everything you need. Enjoy the amenities of the interactive community, with movie night and other activities. A playground, sparkling pool and spa, BBQ area, park spaces/dogie area, and captivating views.
Location
State CA
County Riverside
Area 309 - Indio North Of East Valley
Interior
Interior Features Breakfast Bar, Separate/Formal Dining Room, Bedroom on Main Level, Main Level Primary, Utility Room, Walk-In Closet(s)
Heating Central, Forced Air, Natural Gas
Flooring Carpet, Tile, Wood
Fireplaces Type Family Room, Gas
Fireplace Yes
Appliance Dishwasher, Gas Cooktop, Disposal, Gas Range, Gas Water Heater, Ice Maker, Microwave, Water To Refrigerator
Laundry Laundry Room
Exterior
Garage Driveway, Garage, Garage Door Opener
Garage Spaces 2.0
Garage Description 2.0
Fence Wrought Iron
Pool In Ground
Community Features Gated
Amenities Available Management
View Y/N Yes
View Desert, Mountain(s)
Roof Type Tile
Porch Concrete, Covered
Parking Type Driveway, Garage, Garage Door Opener
Attached Garage Yes
Total Parking Spaces 6
Private Pool Yes
Building
Lot Description Front Yard, Landscaped, Yard
Story 2
Entry Level Two
Architectural Style Traditional
Level or Stories Two
New Construction No
Schools
High Schools Shadow Hills
School District Denair Unified
Others
Senior Community No
Tax ID 692590077
Security Features Security Gate,Gated Community
Acceptable Financing Cash, Conventional, FHA
Listing Terms Cash, Conventional, FHA
Financing Cash to New Loan
Special Listing Condition Standard
Read Less Info
Want to know what your home might be worth? Contact us for a FREE valuation!

Our team is ready to help you sell your home for the highest possible price ASAP

Bought with William Taylor • Desert Elite Properties, Inc.







