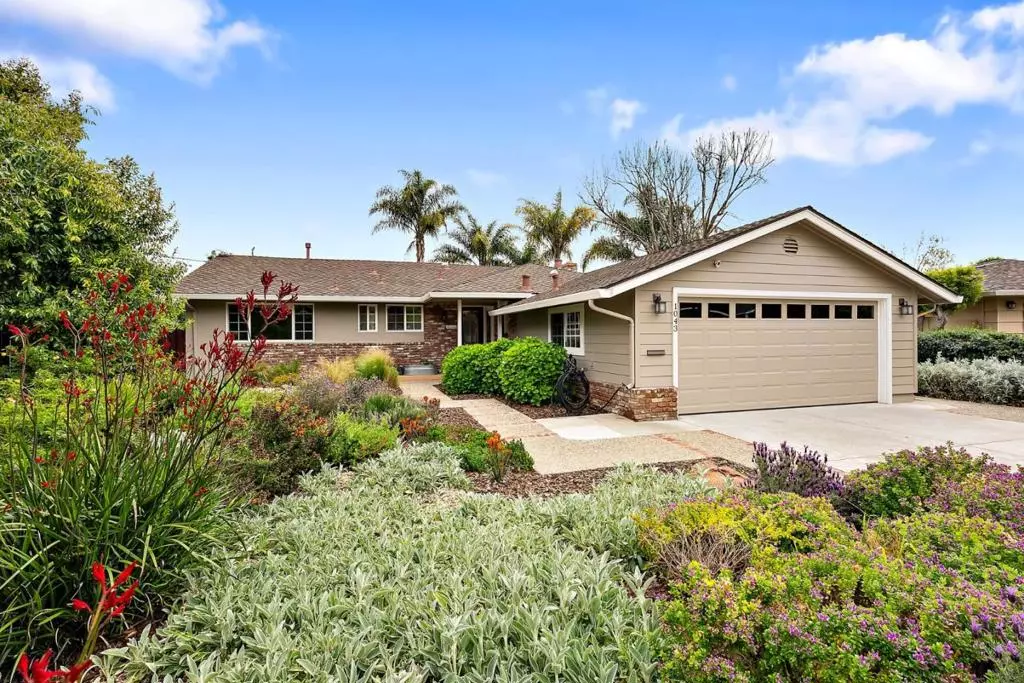$3,450,000
$2,949,800
17.0%For more information regarding the value of a property, please contact us for a free consultation.
4 Beds
3 Baths
1,954 SqFt
SOLD DATE : 05/16/2024
Key Details
Sold Price $3,450,000
Property Type Single Family Home
Sub Type Single Family Residence
Listing Status Sold
Purchase Type For Sale
Square Footage 1,954 sqft
Price per Sqft $1,765
MLS Listing ID ML81961746
Sold Date 05/16/24
Bedrooms 4
Full Baths 3
HOA Y/N No
Year Built 1956
Lot Size 10,497 Sqft
Property Description
Welcome to 1043 Eugne Ct! Nestled at the end of a cul-de-sac in the coveted West Valley neighborhood of Sunnyvale, this well-maintained single-story home offers an ideal floorplan w/ 4beds, 3baths & 1,954 sqft of living space on an expansive 10,500 lot. Upon entering the home, you'll be greeted with/ an abundance of natural light illuminating the interior from every corner. The well-designed floor plan seamlessly combines the LR & dining area, both of which have sliding doors opening onto the serene backyard - great for indoor/outdoor living. The chef's kitchen is complete w/ a DCS gas range, SS appliances, built-in wine fridge, ample hickory cabinetry, expansive countertops, island w/ sink & a bay window overlooking the patio. Down the hall, solar tunnels light the path to 2 primary bdrms w/ ensuites; one of which grants access to the wooden deck w/ built-in spa, two spacious bdrms & an updated guest bthrm. The private backyard is a true oasis, boasting a multi-level layout w/ mature palm trees, in-ground pool, raised planter beds, shed & sprawling brick patio. Enjoy the amenities of central HVAC, ceiling fans, leased Tesla solar panels, att'd 2-car garage w/extra storage, top-rated schools & a prime location close to retail shops, parks, schools, major Tech Co. & more!
Location
State CA
County Santa Clara
Area 699 - Not Defined
Zoning R1
Interior
Heating Central
Cooling Central Air
Flooring Laminate, Tile
Fireplaces Type Family Room, Gas Starter
Fireplace Yes
Appliance Dishwasher, Gas Cooktop, Disposal, Refrigerator, Range Hood
Exterior
Garage Gated
Garage Spaces 2.0
Garage Description 2.0
Fence Wood
Pool In Ground
View Y/N Yes
View Neighborhood
Roof Type Composition
Porch Deck
Parking Type Gated
Attached Garage Yes
Total Parking Spaces 2
Building
Story 1
Foundation Concrete Perimeter
Sewer Public Sewer
Water Public
New Construction No
Schools
Elementary Schools Other
Middle Schools Cupertino
High Schools Homestead
School District Other
Others
Tax ID 32012058
Financing Conventional
Special Listing Condition Standard
Read Less Info
Want to know what your home might be worth? Contact us for a FREE valuation!

Our team is ready to help you sell your home for the highest possible price ASAP

Bought with Xinlu Wang • Maxreal







