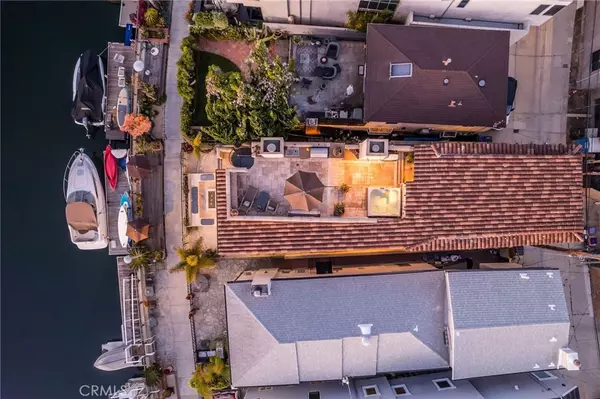$3,500,000
$3,379,000
3.6%For more information regarding the value of a property, please contact us for a free consultation.
3 Beds
4 Baths
2,585 SqFt
SOLD DATE : 05/17/2024
Key Details
Sold Price $3,500,000
Property Type Single Family Home
Sub Type Single Family Residence
Listing Status Sold
Purchase Type For Sale
Square Footage 2,585 sqft
Price per Sqft $1,353
Subdivision Naples (Na)
MLS Listing ID PW24073536
Sold Date 05/17/24
Bedrooms 3
Full Baths 2
Half Baths 1
Three Quarter Bath 1
Construction Status Turnkey
HOA Y/N No
Year Built 2004
Lot Size 2,234 Sqft
Property Description
A rare opportunity to own this Spectacular Mediterranean-inspired waterfront Naples Home. This home has lots of open light-filled spaces along with 3 bedrooms, 3 1/2 baths, and a private 28' boat dock. At waterfront entry, you are greeted by a custom fire pit along with built in seating. The front entry has 9 ft high glass bi-fold doors that completely open up to create a coveted indoor/outdoor living space. The stunning travertine tile begins outside and extends throughout the entire first floor. The living room area, of the open concept great room, has soaring 16 ft ceilings! Here you will find a built-in wet bar, custom cabinets throughout, a gas fireplace, a massive ceiling fan, Lutron motorized shades, and an included TV entertainment system with integrated “control 4” and “Sonos” systems. The kitchen area has granite counters, along with 2 islands, a double sink and a prep sink, spacious pantry, top of the line Viking Appliances, a wine refrigerator and a dumb waiter for roof top entertaining. Completing the first floor, you will find a powder room and the attached two car garage with custom storage cabinets. The second floor includes two bedrooms ( one with en suite and one with a walk in closet), a library area, a large additional full bath, an extra large laundry room and access to the 2nd floor patio. The third floor includes the spacious en suite master bedroom, sun room, a walk-in closet and access to the rooftop deck. All three bedrooms include built in AC. The expansive rooftop deck, is PERFECT for entertaining and is VERY private! It includes an outdoor kitchen with a sink, bbq and beverage fridge. To top it off, enjoy the jacuzzi, the fireplace and the magnificent views of the canal and neighborhood.
Location
State CA
County Los Angeles
Area 1 - Belmont Shore/Park, Naples, Marina Pac, Bay Hrbr
Interior
Interior Features Wet Bar, Breakfast Bar, Balcony, Central Vacuum, Dumbwaiter, High Ceilings, Living Room Deck Attached, Open Floorplan, Pantry, Two Story Ceilings, Bar, Wired for Sound, All Bedrooms Up, Multiple Primary Suites, Primary Suite, Walk-In Pantry, Walk-In Closet(s)
Heating Ductless, Heat Pump, Radiant
Cooling Ductless
Flooring Stone, Wood
Fireplaces Type Gas, Living Room, Outside
Fireplace Yes
Appliance Built-In Range, Barbecue, Double Oven, Dishwasher, Freezer, Disposal, Gas Range, Refrigerator, Range Hood, Water Purifier
Laundry Laundry Room
Exterior
Exterior Feature Balcony, Barbecue, Boat Slip, Dock
Garage Concrete, Door-Multi, Direct Access, Garage, Private, Garage Faces Rear
Garage Spaces 2.0
Garage Description 2.0
Fence Wrought Iron
Pool None
Community Features Suburban
Utilities Available Sewer Connected, Water Connected
Waterfront Description Canal Front,Dock Access,Seawall
View Y/N Yes
View Bay, Canal
Roof Type Spanish Tile
Porch Deck, Front Porch, Rooftop, Balcony
Parking Type Concrete, Door-Multi, Direct Access, Garage, Private, Garage Faces Rear
Attached Garage Yes
Total Parking Spaces 3
Private Pool No
Building
Lot Description 0-1 Unit/Acre
Story 3
Entry Level Three Or More
Sewer Public Sewer
Water Public
Architectural Style Mediterranean
Level or Stories Three Or More
New Construction No
Construction Status Turnkey
Schools
Elementary Schools Naples
Middle Schools Rogers
High Schools Wilson
School District Long Beach Unified
Others
Senior Community No
Tax ID 7244022016
Acceptable Financing Cash, Conventional, Lease Back
Listing Terms Cash, Conventional, Lease Back
Financing Conventional
Special Listing Condition Standard
Read Less Info
Want to know what your home might be worth? Contact us for a FREE valuation!

Our team is ready to help you sell your home for the highest possible price ASAP

Bought with Nicole Wright • Seven Gables Real Estate







